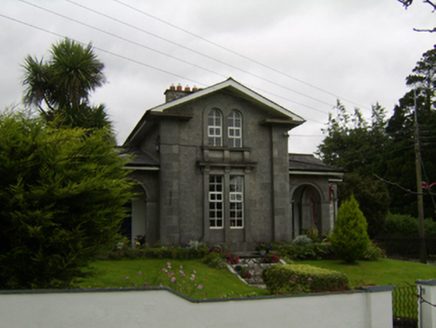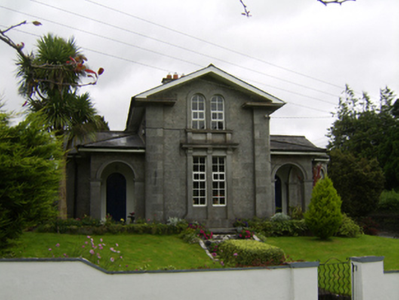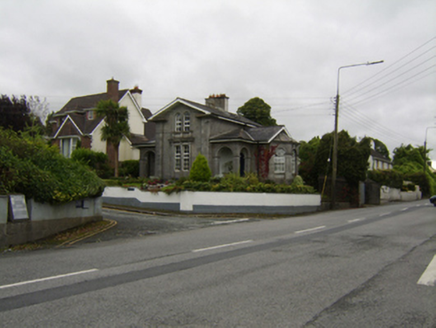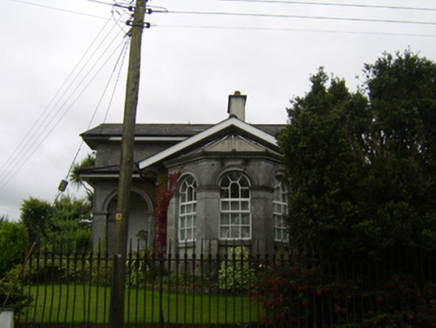Survey Data
Reg No
30333008
Rating
Regional
Categories of Special Interest
Architectural, Artistic, Historical
Original Use
Gate lodge
In Use As
House
Date
1860 - 1865
Coordinates
184264, 231434
Date Recorded
04/09/2009
Date Updated
--/--/--
Description
Detached three-bay former gate lodge, built 1864, now in use as house, comprising single-storey gabled central block having dormer floor, flanked by single-bay blocks with loggias, and with projecting canted bay to north, addressing main road. Recent L-plan two-storey extension to rear of central block. Slate roofs, pitched to central block and hipped elsewhere, with wide eaves overhanging and rendered chimneystacks, and cast-iron rainwater goods. Moulded and leaded roof to canted bay, with moulded eaves course. Dressed limestone walls with cut-stone plinth, front elevation of central block having end pilasters supporting cut-stone open-bed pediment. Central block has paired round-headed window openings to first floor openings and square-headed to ground floor, set into raised carved centrepiece, having moulded sill to first floor with panels beneath atop moulded cornice borne on brackets over pilasters to ground floor openings. Round-headed window openings to canted bay, separated by pilasters, with cut-stone eaves bands, moulded impost course and archivolts and cut-stone sills. Replacement uPVC windows throughout. Round arches to loggias have moulded imposts and archivolts and square-profile piers. Round-headed door openings to inner side of loggias with timber panelled doors. Located on elevated site to west of Ballinasloe town.
Appraisal
This is an appealing and well built gate lodge, with many interesting architectural features such as the pediment, loggias and canted bay. Its prominent location, being visible from three sides, on a busy road at the edge of Ballinasloe makes it a notable part of the townscape. The small scale and highly detailed finish is typical of demesne architecture, and this entrance to the Garbally demesne appears to have been laid out to provide easy access to the railway station. The lodge may be attributable to James Kempster, County Surveyor at the time, who carried out much work for the third Earl of Clancarty.







