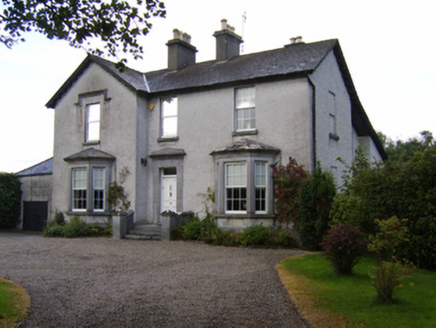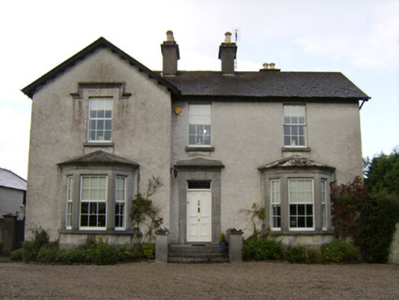Survey Data
Reg No
30333010
Rating
Regional
Categories of Special Interest
Architectural
Original Use
House
In Use As
House
Date
1850 - 1870
Coordinates
184607, 231371
Date Recorded
04/09/2009
Date Updated
--/--/--
Description
Detached three-bay two-storey house, built c.1860, having slightly projecting west end bay to front elevation, canted bay windows to ground floor of end bays, two-bay west side elevation and two-bay extension to east end of rear. Pitched slate roofs with bracketed eaves course and rendered chimneystacks. Roughcast rendered walls with cut-stone plinth. Blind square-headed window recesses to front end of side elevations. Square-headed window openings elsewhere with cut-stone sills, having cut-stone label-moulding to first floor of projecting bay, and hipped roof and cut-stone surround to canted bay window, all with replacement uPVC windows. Square-headed door opening set into cut-stone surround, with timber panelled door and overlight having cornice and pediment detail, fronted by cut-stone steps with rendered parapet walls with cut-stone copings. Detached two-storey two-over-three bay outbuilding to yard with hipped slate roof, rendered walls and square-headed openings. Cut-stone piers to yard entrance. Lawned garden to front of house.
Appraisal
One of three middle-sized detached houses built on this stretch of road in the latter half of the nineteenth century, this house is evidence of a burgeoning middle class, and of early suburban living in Ireland, probably due in part to the proximity of the railway station. The projecting bay and asymmetrical elevation are typical of the latter half of the nineteenth century, and the bay window and cut-stone door surround add interest to the elevation.



