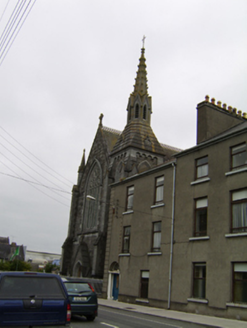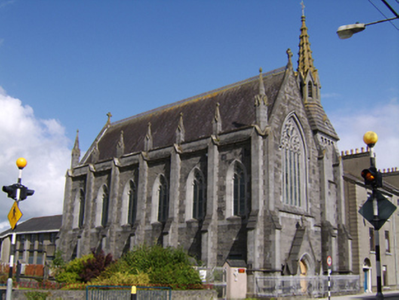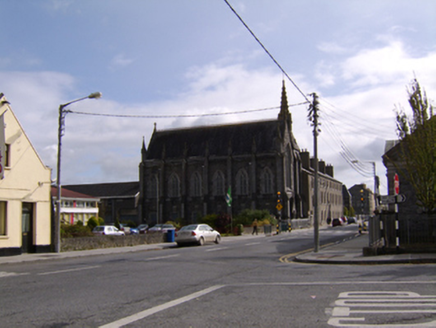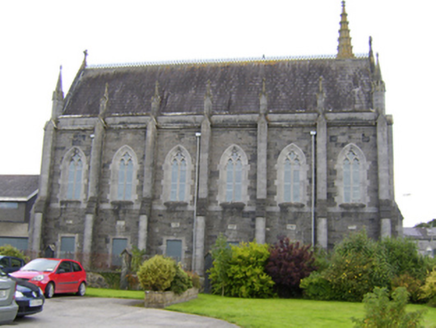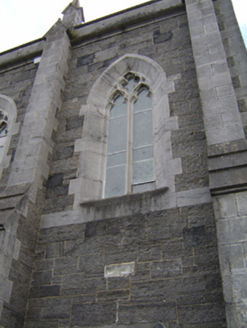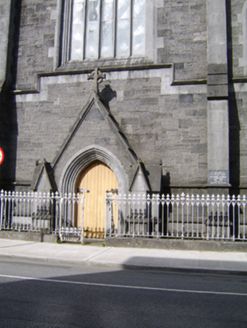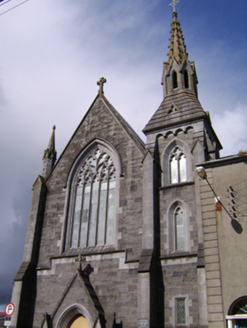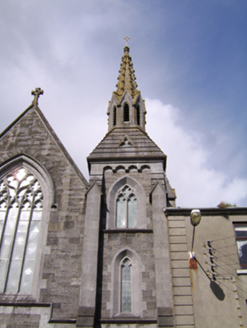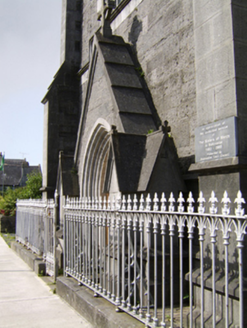Survey Data
Reg No
30333013
Rating
Regional
Categories of Special Interest
Architectural, Artistic, Historical, Social
Original Use
Church/chapel
In Use As
Church/chapel
Date
1860 - 1865
Coordinates
184961, 231233
Date Recorded
03/09/2009
Date Updated
--/--/--
Description
Attached Gothic Revival gable-fronted convent chapel, built 1864, built of limestone and having six-bay west side elevation, and three-stage square-profile tower with spire to south-east corner. Pitched slate roof with cast-iron ridge cresting and rainwater goods, cut-stone eaves course and copings, west side elevation having carved square-profile pinnacles between bays, carved octagonal-profile pinnacles to corners, and carved cross finials to gables. Crocketed octagonal-profile spire with metal cross, with louvered trefoil-headed openings having gabled hoods, over slate-effect apron having trefoil devices and supported on corbel table. Snecked cut-stone walls with cut-stone stepped buttresses to corners and between bays of side elevation, with cut-stone quoins and plinth course, cut-stone band below sill level of west elevation, and moulded string course to gable-front. Pointed arch window openings, having chamfered block-and-start surrounds and sloped sills to west side, with double-light trefoil-headed windows with tracery. Square-headed window openings to lower level of west elevation, now boarded and having block-and-start limestone surrounds. Pointed arch window openings to upper stages of tower having single-light window to middle stage and double-light to top stage, square-headed opening to bottom stage, with chamfered block-and-start surrounds and leaded coloured glass windows. Pointed arch five-light window opening to entrance gable, having hood-moulding, sloping sill and flamboyant tracery. Pointed Order Arch entrance doorway to gable-front with roll mouldings set in steeply gabled projecting surround with ringed cross finial, flanking gabled piers, timber battened double-leaf door with wrought-iron hinges, fronted by ornate cast-iron double-leaf pedestrian gates with similar railings set on cut-stone plinth. Double-leaf cast-iron gates to side entrance, flanked by rendered boundary walls.
Appraisal
Located on a prominent site, this church was designed by James Kempster in a Gothic style with many decorative features. Built by Clarke and Seal of Ballinasloe, it shows evidence of highly skilled craftsmanship and stone masonry. It retains remarkably complete ridge crestings and a distinctive crocketed spire. These features not only add architectural interest and significance to the building. Its sitingl, at the end of a terrace, is somewhat unusual. The ornate railings and gates enhance the building.
