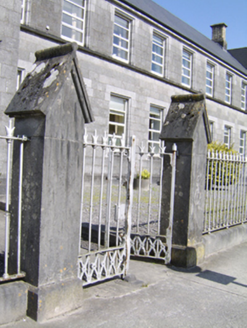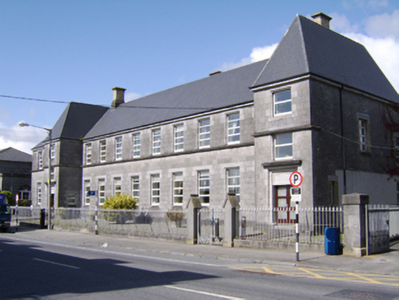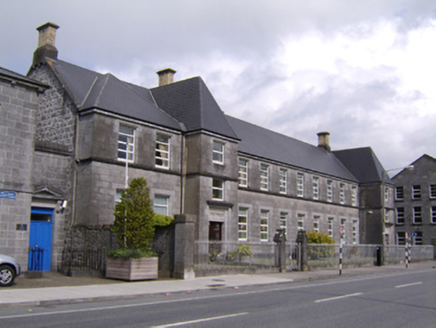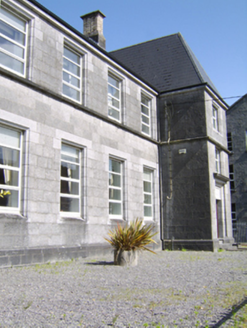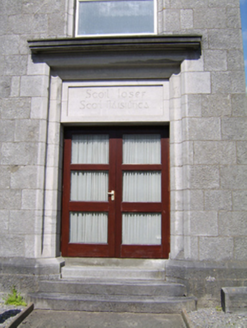Survey Data
Reg No
30333017
Rating
Regional
Categories of Special Interest
Architectural, Social
Previous Name
Convent of Mercy National School
Original Use
School
In Use As
School
Date
1870 - 1875
Coordinates
185053, 231198
Date Recorded
04/09/2009
Date Updated
--/--/--
Description
Detached thirteen-bay two-storey primary school, built 1873, with full-height projecting entrance bays at each end, and slightly advanced two-bay later addition to west. Pitched slate roof, with cut limestone eaves course and yellow brick chimneystacks. Coursed ashlar limestone walls with cut-stone plinth, rubble walls to side elevations. Square-headed window openings, with chamfered surrounds and cut-stone lintels to front elevation, cut-stone sill course to first floor and sloped sills to ground floor. Moulded yellow brick surrounds and cut-stone sills and lintels to east elevation. Replacement uPVC windows throughout. Square-headed door openings with chamfered surrounds, carved cornices, cut-stone steps, carved stone nameplates, and double-leaf glazed timber doors. Garden to front of building, bounded by cast-iron railings to cut-stone plinths having decorative double-leaf pedestrian gate to square-profile cut-stone gabled piers.
Appraisal
This attractive structure makes an interesting contribution to the streetscape by dint of its long façade with projecting end bays, and the cast-iron railings and gates. The limestone masonry is clearly the work of skilled masons. The tall windows, set high off the ground, allowed light in without the distraction of views. It occupies a prominent position at the west end of Ballinasloe town, in an area noted for its good-quality limestone-built public buildings.
