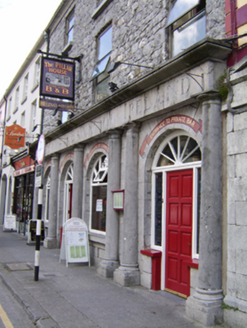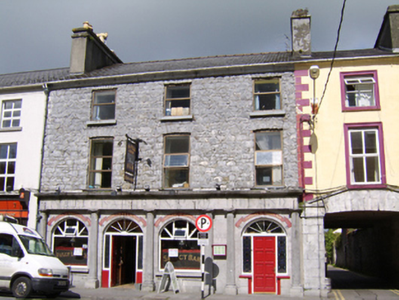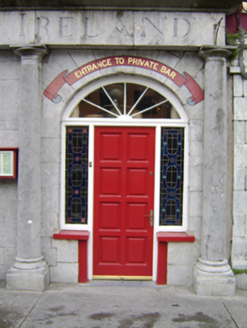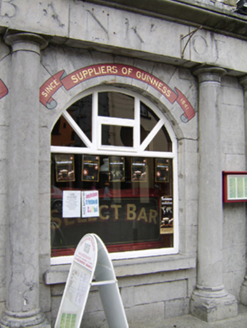Survey Data
Reg No
30333019
Rating
Regional
Categories of Special Interest
Architectural, Artistic
Previous Name
National Bank of Ireland
Original Use
Bank/financial institution
In Use As
Public house
Date
1820 - 1840
Coordinates
185168, 231164
Date Recorded
04/09/2009
Date Updated
--/--/--
Description
Terraced three-storey former bank, built c.1830, having four-bay ground floor and three-bay upper floors. Now in use as public house and guest house. Pitched slate roof with terracotta ridge tiles, rendered chimneystacks, and carved eaves course. Exposed rubble limestone walls to upper floors. Arcaded ashlar limestone bankfront to ground floor having engaged Tuscan columns with pronounced entasis flanking openings and supporting fascia engraved with lettering 'National Bank of Ireland', with moulded cornice. Square-headed window openings to top floor and cambered to middle floor, with cut-stone sills and replacement aluminium windows. Segmental-headed openings to ground floor having cut-stone voussoirs, panelled stall risers, cut-stone sills and replacement timber windows. Doorways have timber panelled doors with stained-glass sidelights and spoked fanlights, that serving upper floors having limestone stall risers. Integral archway to neighbouring building to east has cut limestone open-bed pediment and ashlar walls and piers.
Appraisal
An elegant ashlar-fronted building reflecting its former use as a bank. The columns flanking the openings of the arcaded ground floor and the inscribed stone frieze refer to classical architecture, attempting to bring the grandeur and significance of ancient cultures to nineteenth-century bank construction. The carving is clearly the work of skilled stonemasons and carvers. Other details, such as the carved eaves course and the adjacent integral archway, enhance the building and its setting.







