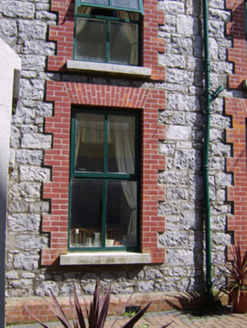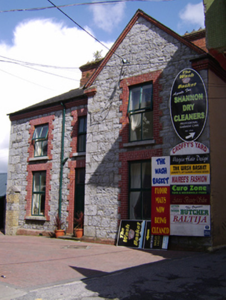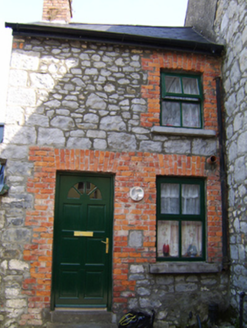Survey Data
Reg No
30333026
Rating
Regional
Categories of Special Interest
Architectural
Original Use
House
In Use As
House
Date
1850 - 1890
Coordinates
185459, 231232
Date Recorded
04/09/2009
Date Updated
--/--/--
Description
Detached three-bay two-storey house built c.1870, having full-height projecting gabled south end bay to front and similar matching to rear, and with two-bay lower two-storey addition to north gable. Pitched slate roofs having moulded red brick eaves course, red brick chimneystacks, and cast-iron rainwater goods. Rendered rubble limestone walls, render removed to front elevation. Square-headed openings with red brick block-and-start surrounds, cut-stone sills, replacement timber windows to front and replacement uPVC to rear. Square-headed door opening with red brick block-and-start surround and replacement timber panelled door and overlight.
Appraisal
This building is unusually sited, being partially hidden. The roofline, with its large chimneystacks, adds interest to the streetscape. The contrasting textures of brick and smooth render enhance the rear elevation.





