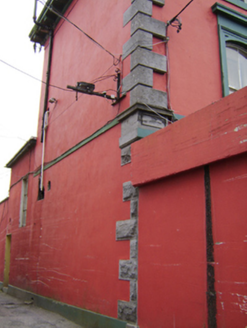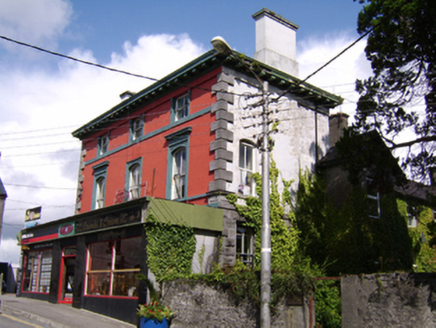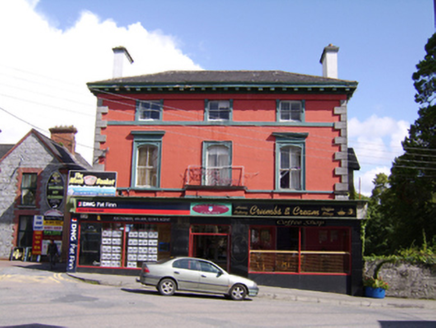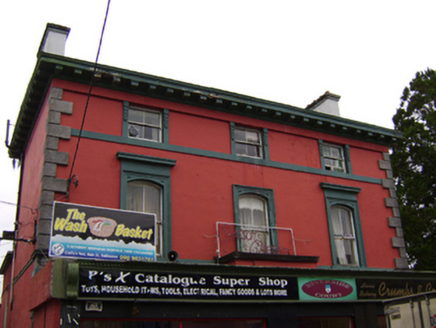Survey Data
Reg No
30333027
Rating
Regional
Categories of Special Interest
Architectural, Artistic
Previous Name
Ballinasloe Masonic Hall
Original Use
House
In Use As
Office
Date
1860 - 1865
Coordinates
185465, 231214
Date Recorded
04/09/2009
Date Updated
--/--/--
Description
Detached three-bay three-storey former house, built c.1864, having single-bay single-storey flat-roofed extension containing shopfronts to front elevation, with multiple-bay three-storey addition with pitched slate roof and single-storey flat-roofed extensions to rear elevation. Now in use as café and estate agent's office. Hipped slate roof with wide bracketed eaves, rendered chimneystacks to ends of roof, stack to south projecting slightly, and cast-iron rainwater goods. Smooth rendered walls with cut limestone quoins to upper floors, with render sill courses, and rock-faced rusticated walls with similar quoins to ground floor of south elevation. Segmental-headed window openings to first floor set in square-headed decorative render surrounds, with painted sills over plinth blocks and having moulded cornices to end bays. Square-headed window openings to top floor with render surrounds having decorative brackets. All front windows have two-over-two pane timber sliding sash windows. Square-headed window openings to rear elevation, and one camber-headed opening to south elevation, with replacement uPVC windows.
Appraisal
This building is the focal point at the end of Main Street, closing the vista. It retains many significant features, such as timber sash windows with ornate render surrounds. Finely crafted stonework is visible to the south elevation and is probably also the treatment to the front ground floor, now obscured by the modern flat-roofed projection. It makes a significant architectural contribution to the streetscape.







