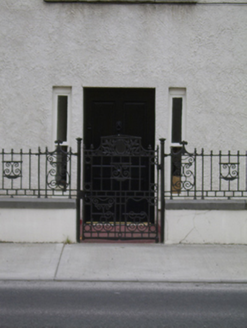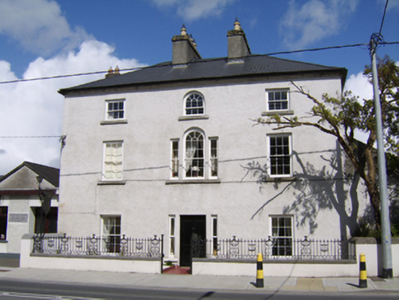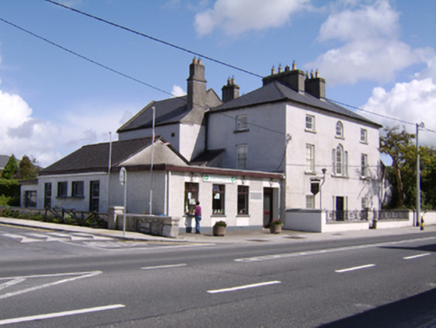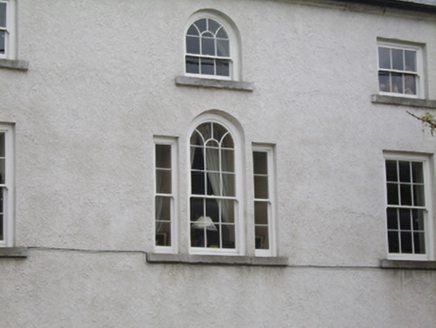Survey Data
Reg No
30333030
Rating
Regional
Categories of Special Interest
Architectural
Previous Name
River View House
Original Use
House
Historical Use
Office
In Use As
House
Date
1780 - 1820
Coordinates
185631, 231114
Date Recorded
04/09/2009
Date Updated
--/--/--
Description
Detached three-bay three-storey house, built c.1800, with two-bay three-storey return with M-profile roof to rear (north) elevation, and recent gable-fronted and flat-roofed single-bay single-storey extensions to west. Formerly used as Urban District Council offices, extension in use as tourist information office. Hipped slate roof to main block, pitched slate roofs to return and pitched and flat to extensions, all with rendered chimneystacks and some cast-iron rainwater goods. Roughcast rendered walls. Square-headed window openings with timber sliding sash windows, six-over-six pane to ground and first floor, and three-over-three pane to top floor, all with cut-stone sills. Entrance bay has round-headed window to top floor and Serlian window to first floor. Enlarged tripartite timber sliding sash window to rear elevation, having six-pane top sash, over French doors. Square-headed door opening with timber panelled door flanked by one-over-one pane sidelights. Recent pedestrian gate to front set to rendered plinth wall with cut-stone coping, and recent railings.
Appraisal
The scale of this building is an indication of the prosperity of Ballinasloe in the Georgian period. The classically inspired window openings are a recurring feature in Ballinasloe. Notably, the symmetrical front elevation partly conceals a large wing to the north. Through its symmetry and roofline, and the retention of a variety of interesting windows, with timber sash frames, this building is particularly notable in the streetscape







