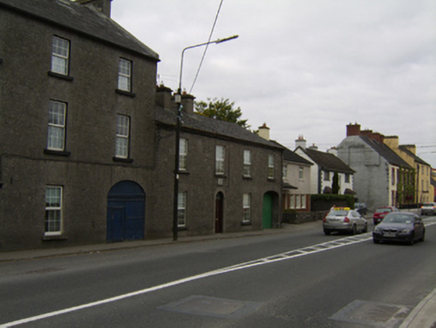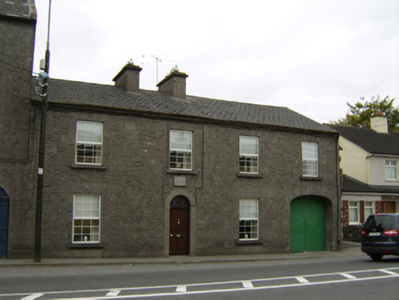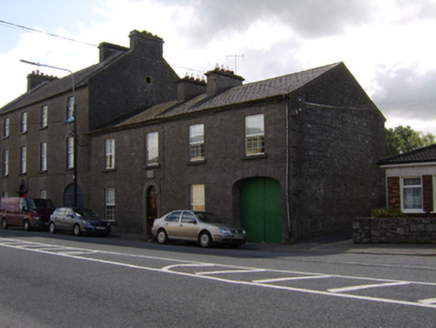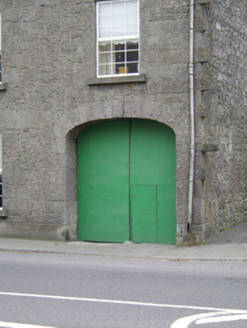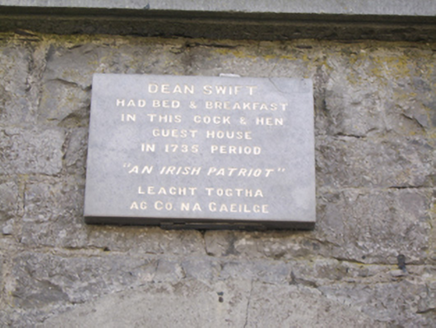Survey Data
Reg No
30333033
Rating
Regional
Categories of Special Interest
Architectural, Historical
Original Use
House
In Use As
House
Date
1840 - 1880
Coordinates
185679, 231062
Date Recorded
04/09/2009
Date Updated
--/--/--
Description
Attached four-bay two-storey house, built c.1860, with integral carriage arch to west end. Pitched slate roof with rendered chimneystacks towards mid-roof, and cut-stone eaves course. Snecked dressed stone walls to front (south) elevation, with recent plaque, rubble walling to west gable, with render plinth course. Square-headed window openings with cut-stone sills and replacement uPVC windows. Round-headed door opening with render surround and timber panelled door with fanlight. Elliptical carriage arch with timber battened double-leaf door having cut-stone voussoirs.
Appraisal
This building's broad street frontage and squat appearance make it distinctive in the streetscape. The extensive use of dressed stone is an indication of the wealth and prosperity of Ballinasloe at the time of its construction, when this and other buildings replaced an earlier less formal settlement pattern.
