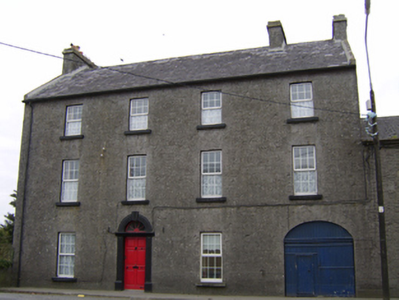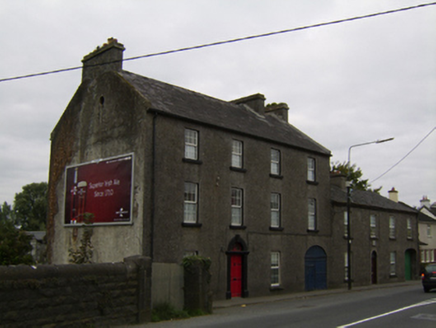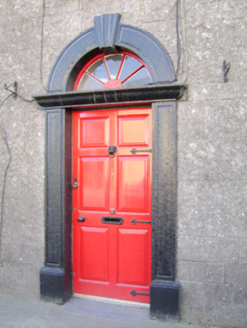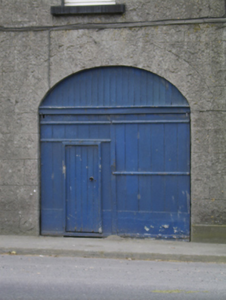Survey Data
Reg No
30333034
Rating
Regional
Categories of Special Interest
Architectural
Original Use
House
In Use As
House
Date
1840 - 1880
Coordinates
185694, 231057
Date Recorded
04/09/2009
Date Updated
--/--/--
Description
Attached four-bay three-storey house, built c.1860, with integral carriage arch to west end. Pitched slate roof with cut limestone chimneystacks and eaves course. Snecked cut limestone walls to front (south) elevation, and rendered east gable. Square-headed window openings with tooled voussoirs, cut-stone sills and replacement uPVC windows. Round-headed door opening with carved limestone doorcase with panelled pilasters on moulded plinths, with moulded lintel, panelled archivolt with decorative keystone, and having timber panelled door with spoked decorative hinges and spoked timber fanlight. Segmental carriage arch has timber battened double-leaf door with smaller pedestrian inset door, and tooled voussoirs.
Appraisal
This building has the scale of the larger buildings in Ballinasloe, forming an interesting group of stone buildings with the neighbouring house. The extensive use of cut limestone is an indication of the wealth and prosperity of Ballinasloe at the time of its construction, and the integration of a carriage arch is notable. The fine carving of the doorcase enhances the architectural and decorative qualities of the house.







