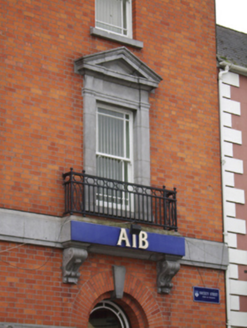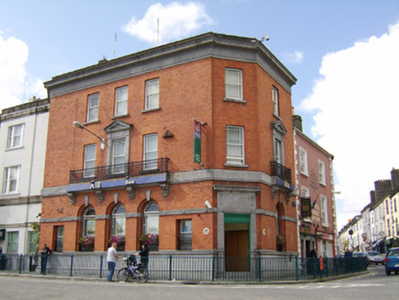Survey Data
Reg No
30333048
Rating
Regional
Categories of Special Interest
Architectural, Artistic
Previous Name
Munster and Leinster Bank
Original Use
Bank/financial institution
In Use As
Bank/financial institution
Date
1920 - 1930
Coordinates
185273, 231093
Date Recorded
04/09/2009
Date Updated
--/--/--
Description
Corner-sited three-storey bank, built c.1925, main elevation to Dunlo Street having three-bay upper floors, windows grouped, and five-bay ground floor, further canted bays to ends of same elevation, that to Society Street containing main entrance and having further bay. Later addition to south end of Dunlo Street elevation. Roof not visible. Moulded limestone parapets with dentillated cornice and continuous frieze. Red brick walls with cut limestone plat band below first floor level, high cut limestone plinth supporting moulded sill course. Carved limestone impost course to ground floor windows with panels between rosettes. Square-headed window openings to upper floors, middle window of Dunlo Street elevation and that of further Society Street bay having carved limestone surrounds with pilasters supporting entablature and pediments, all windows having margined one-over-one pane timber sliding sash windows with cut-stone sills. Wrought-iron balconettes supported on limestone scrolled corbels to pedimented windows and to grouped windows of Dunlo Street façade. Square-headed margined timber one-over-one pane windows to ground floor end bays of Dunlo Street façade with top-opening lights. Round-headed window openings to ground floor, with red brick voussoirs and having cut limestone keystones and margined timber fixed windows and top-opening lights. Square-headed main entrance has decorative carved limestone doorcase having reeding, tall frieze, moulded cornice with egg and dart course, cut-stone step and timber panelled double-leaf door with decorative panelled overdoor. Canted bay to south end of Dunlo Street façade has blocked doorway with chamfered limestone surround and margined window over. Addition has rendered walls, concrete or limestone plat band and frieze continuing that of older block, slightly projecting rendered chimneystack to south gable, square-headed windows with tripartite one-over-one pane timber sliding sash frames to upper floors and replacement aluminium to ground floor.
Appraisal
Attributed to architects Beckett & Harrington, this purpose-built building for the former Munster & Leinster bank is prominent in the streetscape for its extensive use of red brick, a material which became popular in the early twentieth century. The red brick and grey limestone provide contrasting colour and textural interest, and the two materials are clearly the work of skilled craftsmen. Closing the vista from Main Street, as well as from Saint Michael's Square, this building makes a significant contribution to the townscape.



