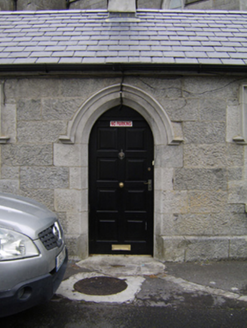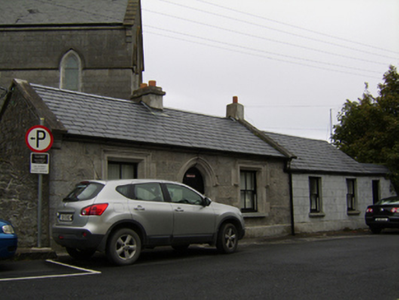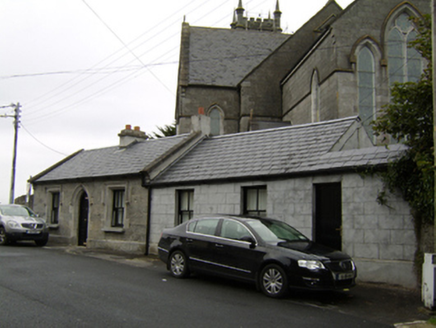Survey Data
Reg No
30333050
Rating
Regional
Categories of Special Interest
Architectural, Social
Previous Name
Saint John's Church (Kilcloony)
Original Use
Building misc
In Use As
Office
Date
1840 - 1845
Coordinates
185148, 231076
Date Recorded
04/09/2009
Date Updated
--/--/--
Description
Detached three-bay single-storey former gate lodge, built 1843, having three-bay single-storey extension of c.1900 to north gable. Now in use as office. Pitched slate roof with cut limestone copings and rendered chimneystacks. Tooled limestone walls with cut-stone quoins and plinth, rubble walls to south gable, lined-and-ruled rendered walls to extension. Square-headed window openings with tooled block-and-start surrounds, carved label-mouldings, cut-stone sills, and two-over-two pane timber sliding sash windows. Pointed arch door opening with hood-moulding, tooled block-and-start surround and replacement timber panelled door Square-headed openings to extension, with two-over-two pane timber sliding sash windows and timber battened door. Attached to boundary wall of Saint John’s Church, fronting onto street.
Appraisal
This modestly sized former gate lodge retains much of its original form including carved window and door surrounds. The pointed door opening and hood and label-mouldings are typical both of Gothic Revival architecture and of ecclesiastical buildings. It makes an interesting group with the church and church entrance gates.





