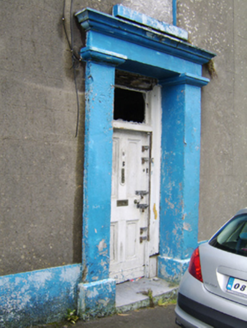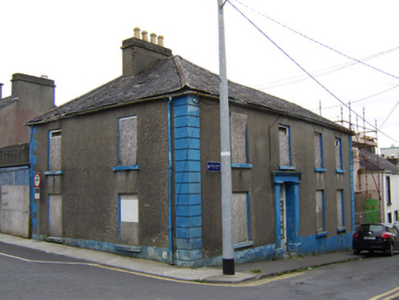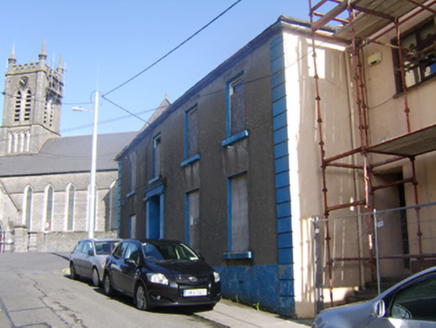Survey Data
Reg No
30333051
Rating
Regional
Categories of Special Interest
Architectural
Original Use
House
Date
1820 - 1860
Coordinates
185148, 231044
Date Recorded
04/09/2009
Date Updated
--/--/--
Description
Corner-sited attached four-bay two-storey L-plan house, built c.1840. Now derelict. Hipped slate roof having rendered chimneystack and cast-iron rainwater goods. Lined-and-ruled walls with render quoins. Square-headed window openings, now boarded up, with cut limestone sills. Square-headed door opening with render pilasters supporting frieze and cornice, having timber panelled door with overlight, and cut limestone threshold.
Appraisal
Although in poor condition, this prominently sited house makes an important contribution to the streetscape by virtue of its patina of age, its regular fenestration, and its broad street frontage. The building is enhanced by its render details and its siting, close to the Church of Ireland church.





