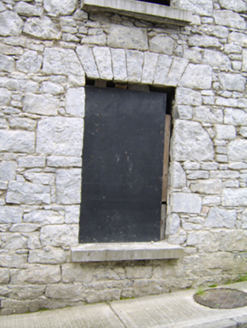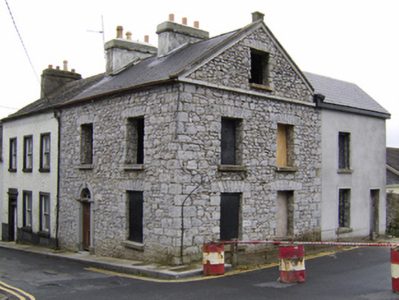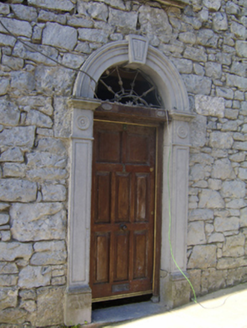Survey Data
Reg No
30333052
Rating
Regional
Categories of Special Interest
Architectural, Artistic
Original Use
House
Date
1800 - 1840
Coordinates
185135, 231034
Date Recorded
04/09/2009
Date Updated
--/--/--
Description
End-of-terrace two-bay two-storey house with attic storey, built c.1820, having two-bay side elevation, and with two-bay two-storey recent extension to rear. Now derelict. Pitched slate roof having rendered chimneystacks and cast-iron rainwater goods. Render removed from rubble limestone walls. Square-headed window openings, boarded up, with cut-stone sills and rubble voussoirs. Round-headed door opening with carved limestone door surround, comprising panelled pilasters with roundels, moulded plinths and capitals, moulded archivolt with decorative keystone, timber panelled door and remains of ornate leaded spoked fanlight.
Appraisal
This prominently sited house has many features of architectural interest, in particular the carved limestone doorcase. The pediment detail to the gable is a further classical detail. Although the stone work was originally rendered, its solidity is a testament to the skills of stone masons in the early nineteenth century.





