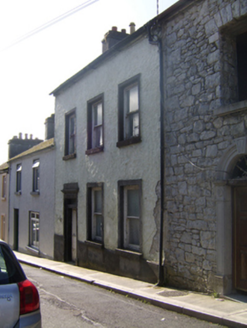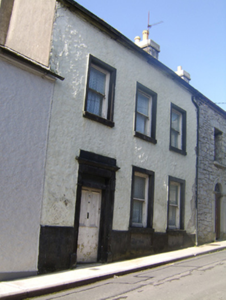Survey Data
Reg No
30333053
Rating
Regional
Categories of Special Interest
Architectural, Artistic
Original Use
House
In Use As
House
Date
1800 - 1840
Coordinates
185141, 231028
Date Recorded
04/09/2009
Date Updated
--/--/--
Description
Terraced three-bay two-storey house, built c.1820. Pitched slate roof with rendered chimneystacks. Roughcast rendered walls with render plinth course. Square-headed window openings with one-over-one pane timber sliding sash windows having cut limestone sills. Square-headed door opening with painted carved stone doorcase comprising pilasters with plinths and having rosettes to pilasters friezes, decorative devices to timber lintel, plain frieze above narrow overlight, moulded cornice, and having timber panelled door.
Appraisal
This house, though modest, is enhanced by the retention of timber sash windows and more particularly by the fine carved limestone doorcase. It forms a group with neighbouring houses in the vicinity of the Church of Ireland church. The stone details are typical of the skilled craftsmanship seen elsewhere in Ballinasloe.



