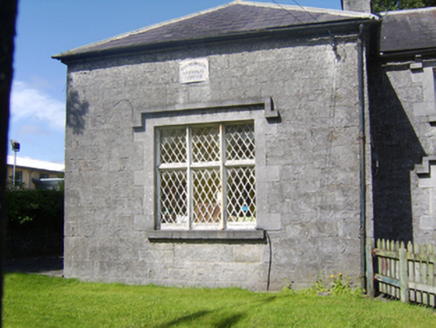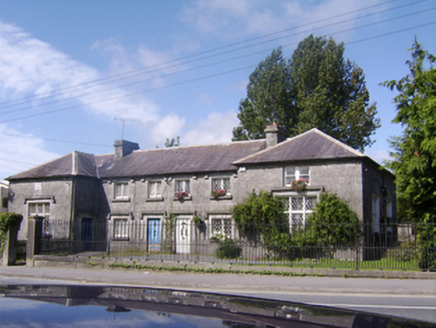Survey Data
Reg No
30333054
Rating
Regional
Categories of Special Interest
Architectural
Previous Name
Ballinasloe Free School
Original Use
School
In Use As
House
Date
1800 - 1840
Coordinates
184731, 230929
Date Recorded
04/09/2009
Date Updated
--/--/--
Description
Detached six-bay two-storey H-plan former school, built c.1820, with projecting end bays. Now in use as houses. Hipped slate roof with cut limestone chimneystacks and cast-iron rainwater goods. Cut snecked limestone walls with cut-stone quoins. Square-headed window openings, those to middle four bays having bipartite mullioned timber windows and those to projections and to east elevation having tripartite windows. Bipartite one-over-one pane timber sliding sash window to first floor of east projection. All windows having tooled cut-stone block-and-start surrounds and sills, and all front-facing windows having label-mouldings except for timber sash window. Square-headed door openings to middle two bays and to re-entrant sides of projections, with timber battened and replacement uPVC doors, cut-stone hood-mouldings and tooled block-and-start surrounds. Yard to front entered through wrought-iron pedestrian gate set to square-profile carved limestone piers, flanked by wrought-iron railings on cut-stone plinth.
Appraisal
Set on a prominent site, this simple attractive building retains many features which enhance its character, including the mullioned windows and label mouldings, all exhibiting fine craftsmanship, and adding a patina of age. Formerly a free school for girls, it is possibly one of those mentioned by Lewis in 1837. He reported 'three schools for boys and girls, one for girls only, and an infants' school, are chiefly supported by the Earl of Clancarty, and from other sources, at an expense of about £150 per annum; and there is a national school for both sexes, under the patronage of the R.C. clergyman'. The provision of schools by the Earl of Clancarty was for many years a source of tension with the local clergy, as they feared his proselytising intentions.



