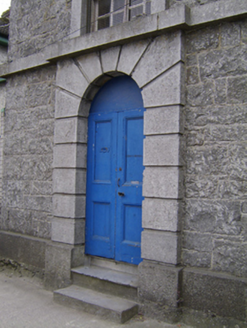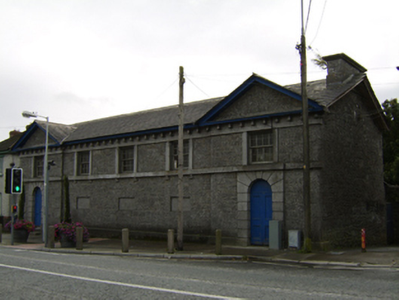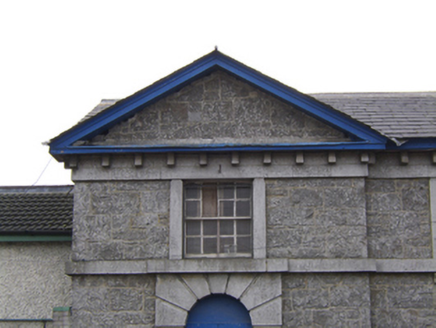Survey Data
Reg No
30333057
Rating
Regional
Categories of Special Interest
Architectural, Social
Previous Name
Ballinasloe Free School
Original Use
School
In Use As
Hall
Date
1840 - 1880
Coordinates
185039, 230893
Date Recorded
04/09/2009
Date Updated
--/--/--
Description
End of terrace five-bay two-storey former school, built c.1860, with pedimented advanced end bays having slightly lower roofs. Wedge-shaped addition to rear. Now in use as hall. Pitched slate roofs having cut-stone eaves course, carved limestone corbel course to overhanging eaves, and cut limestone chimneystacks. Timber rails to pediments. Dressed snecked limestone walls having cut-stone plinth, and with recessed rectangular panels to ground floor, rubble walls to rear elevation. Square-headed window openings to first floor with eight-over-eight pane timber sliding sash windows, having cut-stone sill course, with moulded brackets to middle windows. Rear windows are fixed timber with dressed voussoirs and block-and-start jambs. Round-headed door openings to advanced bays, set in slightly projecting channelled surrounds, having double-leaf timber panelled doors and timber boarded fanlights, having cut-stone steps with nosings to east doorway. Addition has flat corrugated-iron roof and coursed rubble limestone walls raised with concrete.
Appraisal
The symmetry and broad street frontage of this building make a clear visual contribution to the streetscape. The retention of roof slates, timber doors and sash windows adds textural interest and a patina of age. The extensive use of cut stone is notable and is a feature of many buildings in the town, both public and private. Formerly a free school for boys, it may be one of many supported by the Earl of Clancarty, the provision of schools by him being for many years a source of tension with the local clergy, as they feared his proselytising intentions.





