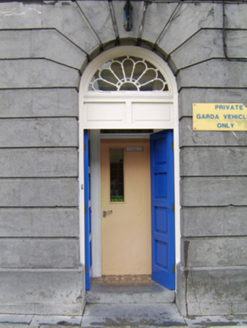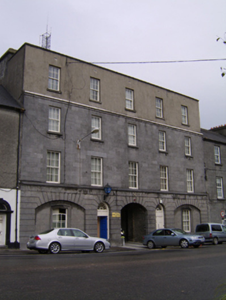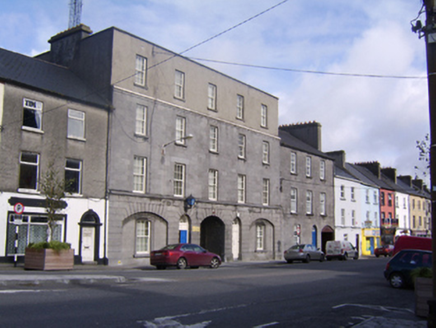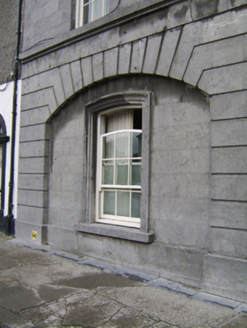Survey Data
Reg No
30333058
Rating
Regional
Categories of Special Interest
Architectural, Social
Original Use
House
In Use As
Garda station/constabulary barracks
Date
1830 - 1960
Coordinates
185151, 230910
Date Recorded
04/09/2009
Date Updated
--/--/--
Description
Terraced five-bay four-storey former houses, built c.1840, with central integral carriage arch. Top storey is later addition of c.1950. Now in use as Garda station. Flat roof with parapet wall and cut limestone chimneystacks. Channelled rusticated limestone walls to ground floor, with plinth course, ashlar walls to middle floors, and rendered walls to top floor and other elevations. Square-headed window openings to upper floors, with six-over-six pane timber sliding sash windows and cut-stone sills. Segmental-headed window openings to ground floor with moulded stone surrounds, set in shallow segmental-headed recesses, with six-over-six pane timber sliding sash windows having cut-stone sills. Rear elevation has square-headed single and double timber sliding sash six-over-six pane windows. Round-arched door openings flanking carriage arch, with rusticated voussoirs, and square-headed double-leaf timber panelled doors having petal fanlights. Segmental-arched carriage entrance with rusticated voussoirs and having carved stone wheel guards. Rubble walls to inside of carriage arch. Yard to rear has range of outbuildings.
Appraisal
The extensive use of cut limestone in this large building is indicative of the wealth and prosperity of Ballinasloe in the nineteenth century, as well as the skill of stonemasons and stonecutters at that time. It is an interesting composition with a central integral carriage arch, and is similar to the former convent on Society Street.







