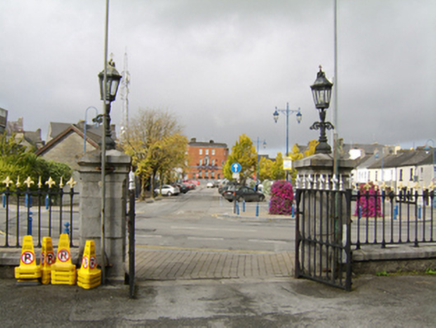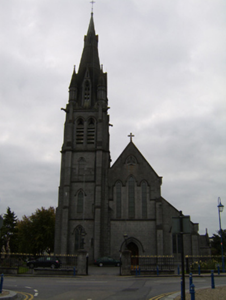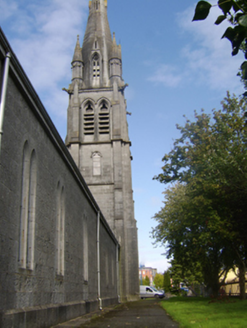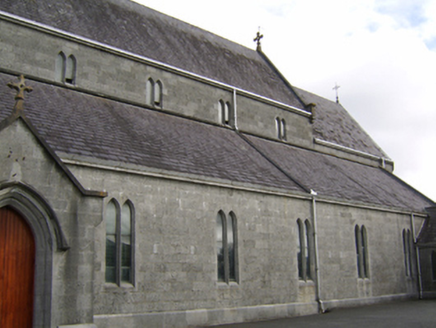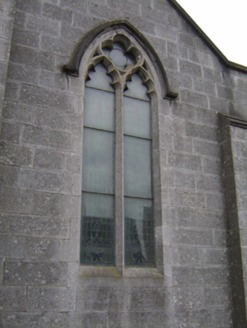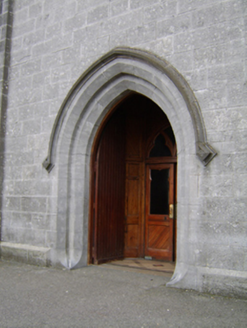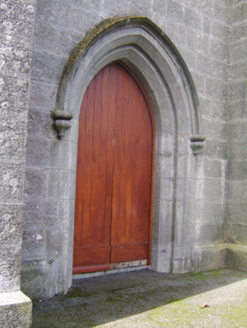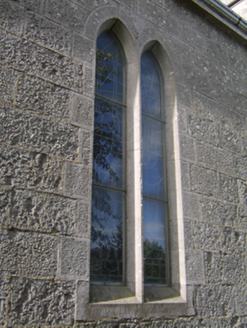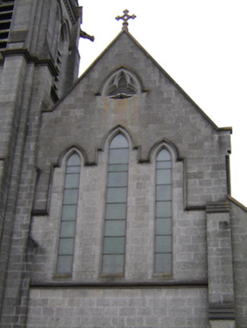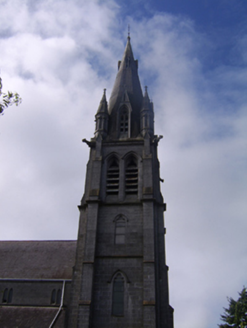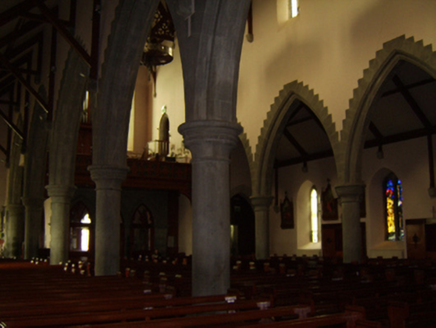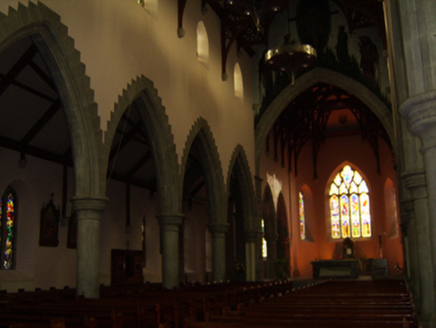Survey Data
Reg No
30333062
Rating
Regional
Categories of Special Interest
Architectural, Artistic, Social
Original Use
Church/chapel
In Use As
Church/chapel
Date
1850 - 1860
Coordinates
185380, 230932
Date Recorded
04/09/2009
Date Updated
--/--/--
Description
Freestanding gable-fronted Roman Catholic church, built 1852-8, of limestone, with six-bay nave elevation having clerestory, lean-to side aisles, five-stage square-plan tower to west corner of front elevation with octagonal-plan spire, corner buttresses, lower canted chancel with hipped roof to south-east end, three-bay sacristy to south-west of chancel, and gabled entrance porch to north end of south-west elevation. Pitched slate roofs with cut-stone eaves courses, copings and cross finials. Cast-iron rainwater goods. Cut-stone chimneystack to sacristy over slight projecting chimneybreast. Spire has octagonal-plan corner pinnacles with blind lancet detailing with hood-mouldings, gargoyles diagonally to corners, coned tops with sculpted finials, two rings of lucarnes, bands of decorative scalloping, and metal cross finial. Tooled coursed cut-stone walls with cut-stone plinth course and stepped corner buttresses to entrance front. Cut-stone string courses to tower. Lancet window openings, double-light to clerestory and side-aisles, with stained-glass windows to clerestory and aisles, all with chamfered surrounds. Triple lancet window openings to upper part of gable-front, with continuous hood-moulding and stained-glass windows, with trefoil opening towards apex. Front elevation of side-aisle and of ground floor of tower have cinquefoil-headed double-light window openings with quatrefoils over, under carved hood-mouldings. Pointed arch four-light traceried window opening to chancel, with stained glass. Chamfered pointed arch window openings to sacristy. Tower has single cinquefoil-headed lights to second and third stages, louvered double-lights to fourth stage and narrow double lights to top stage within gabled lucarnes and having trefoil heads with sexfoil lights above. Pointed arch main entrance doorway has chamfered surround and hood-moulding with decorative stops. Similar doorway to side of tower, with moulded stops. Pointed arch door openings to porch in north elevation and to sacristy, with carved chamfered surrounds with double-leaf timber battened doors, porch having hood-moulding and cross finial. Church interior having tiled porch, cut limestone circular-plan columns with pointed arcade to side aisles, pointed chancel arch, and organ gallery to north end. Timber arched open truss roof with hanging posts and decorative carved work to spandrels. Stained-glass windows, including some by Harry Clarke, including the Rose of Lima, murals by Joshua Clarke and mural of Saint Grellan by Joseph Tierney. Site entrance formed by cast-iron double-leaf vehicular gates with square-plan chamfered cut limestone piers with metal lanterns, with similar railings on cut-stone plinth, and with matching pedestrian gates to either side.
Appraisal
This large-scale church, commissioned in 1846 and designed by J.J. McCarthy, dates from the period following Catholic Emancipation, when the burgeoning confidence of the Catholic Church led to the building of many new churches, replacing smaller more modest structures with more flamboyant edifices. The carefully carved limestone used throughout is typical of many buildings, both public and private, in the town of Ballinasloe. It occupies a prominent site on the south end of Saint Michael’s Square and is visible over much of Ballinasloe. The stained glass and murals add artistic interest to the interior.
