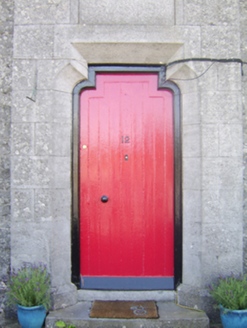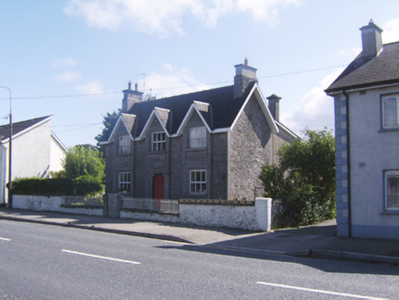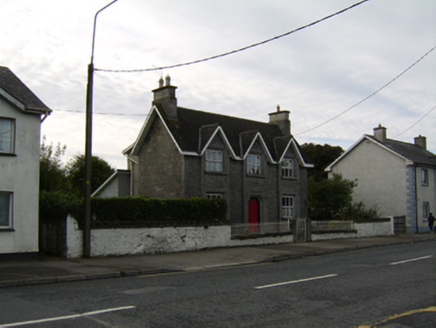Survey Data
Reg No
30333063
Rating
Regional
Categories of Special Interest
Architectural
Original Use
House
In Use As
House
Date
1840 - 1880
Coordinates
184706, 230858
Date Recorded
04/09/2009
Date Updated
--/--/--
Description
Detached three-bay two-storey house, built c.1860, having slightly advanced centrepieces to each bay of front elevation with gables over, and having recent extension to rear. Pitched slate roof having overhanging eaves and cut limestone and rendered chimneystacks. Cut limestone walls with cut-stone plinth. Blank limestone plaque over entrance. Square-headed window openings with cut-stone sills and replacement uPVC windows. Shouldered square-headed door opening with timber panelled door having shouldered timber surround, in turn set into chamfered limestone surround, with limestone step. Garden to front, bounded by rendered wall with cut limestone capping, and limestone piers to wrought-iron pedestrian gate and similar railings.
Appraisal
This well proportioned house is distinguished by its advanced centrepieces and gablets. It retains interesting features and materials including its shoulderedr doorcase and wrought-iron gates and railings.





