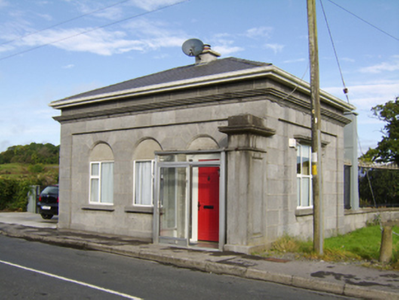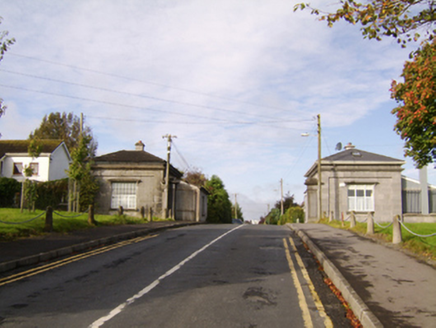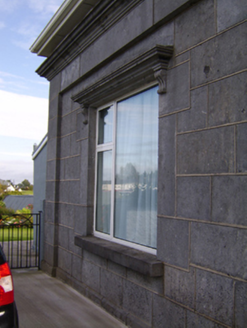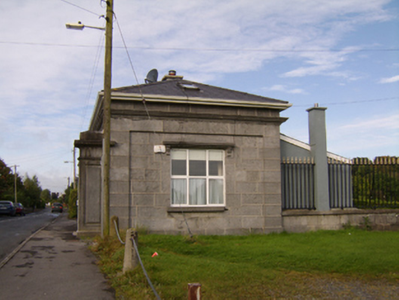Survey Data
Reg No
30333065
Rating
Regional
Categories of Special Interest
Architectural
Original Use
Gate lodge
In Use As
House
Date
1840 - 1860
Coordinates
184757, 230983
Date Recorded
23/09/2009
Date Updated
--/--/--
Description
Pair of detached three-bay single-storey former gate lodges, built c.1850, now in use as private houses and flanking public road. Recent lean-to extensions to north elevation of both lodges. Hipped reslated roofs with rendered chimneystacks. Ashlar limestone walls with plinth and moulded cornice. Short walls and outer long walls that face into gateway have limestone frames. Square-headed window openings to short sides, with moulded cornices, and round-headed openings to gate sides having voussoirs, all with cut-stone sills and replacement uPVC windows and replacement timber doors. South gate lodge has later lean-to addition to gate-side elevation with rendered walls, slate roof and square-headed uPVC windows. Carved limestone gate piers to east end of each lodge, having plinths, moulded panels, moulded cornices and pyramidal-topped caps, with surviving half of cast-iron double-leaf gate attached to south lodge. Quadrants formed by plinth walls with cast-iron railings extending to south from south lodge and to north from north lodge.
Appraisal
A pair of gate lodges which formerly flanked the avenue leading into the Garbally Demesne - now flanking the public road, they are an eyecatching feature, enhanced by the retention of railings and the surviving gate. Though simple in design they are notable for features such as the round-headed niches, carved limestone cornices and the interesting framing to the elevations. Their small size, combined with the careful design and execution, is typical of demesne architecture and gate lodges in particular.







