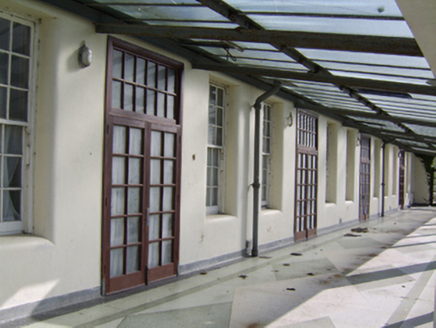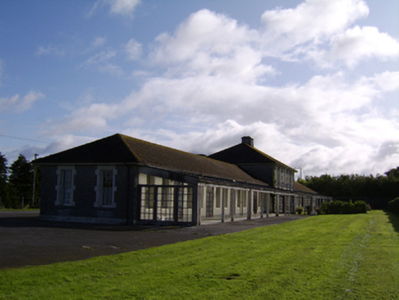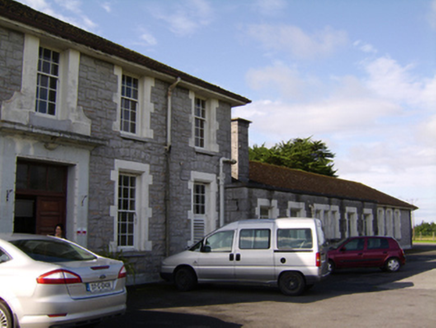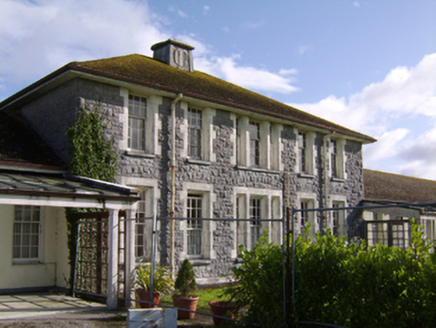Survey Data
Reg No
30334001
Rating
Regional
Categories of Special Interest
Architectural, Social
Original Use
Hospital/infirmary
In Use As
Nursing/convalescence home
Date
1930 - 1940
Coordinates
187118, 231768
Date Recorded
03/09/2009
Date Updated
--/--/--
Description
Detached multiple-bay former tuberculosis hospital, built c.1935, having five-bay two-storey central block, flanked by five-bay single-storey flat-roofed blocks that project slightly forward, in turn flanked by eight-bay single-storey wings with hipped roofs, with lean-to glazed cast-iron veranda to rear (south) elevation of wings. Now in use as nursing home. Hipped tiled roofs having ashlar limestone chimneystack to central block having raised panel, and cast-iron rainwater goods. Snecked rock-faced rusticated limestone walls with concrete plinth course, rendered walls to rear elevation of wings. Square-headed window openings throughout, with cut-stone sills and chamfered concrete block-and-start surrounds to front and rear elevations of central block, with timber sliding sash windows, nine-over-nine panes to wings and to ground floor of central block, tripartite to central bay of front of central block, six-over-nine pane to rear first floor of central block and twelve-over-twelve to front first floor, and steel casement windows to flat-roofed projections. Window openings to rear elevation of wings having curved rendered reveals and sills and nine-over-nine pane timber sliding sash windows. Square-headed main door opening to central block with double-leaf timber panelled doors with tripartite overlight, set in moulded limestone doorcase having cantilevered cornice. Square-headed door openings to veranda with glazed double-leaf doors with multipane overlights. Veranda supported on square-plan columns with plinths and moulded capitals, with glazed lean-to roof. Front elevation facing north with rear elevation and glazed veranda facing south.
Appraisal
This former Tubercular Hospital, built under Seán T. O'Kelly, Minister for Local Government and Public Health, has a well-ordered façade. Although the style is largely traditional, and was seemingly inspired by the former mental hospital in the town, the use of concrete indicates its twentieth-century origins. The textural contrast between the ashlar rock-faced façade and the smooth window and door surrounds is pleasing and provides interest. The long south-facing veranda is typical of TB hospitals, as sunshine and fresh air were recommended as treatments. Overall, the design and quality of materials used in this building is impressive. It is considerably enhanced by the range of fine timber sash windows, doors and the aesthetically pleasing verandas, to produce a composition of great character and architectural interest.







