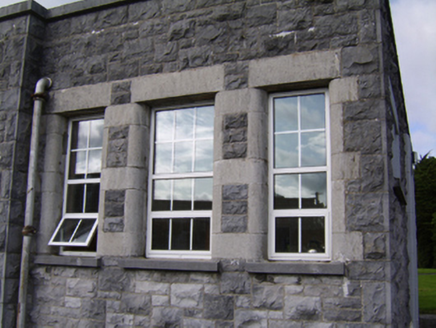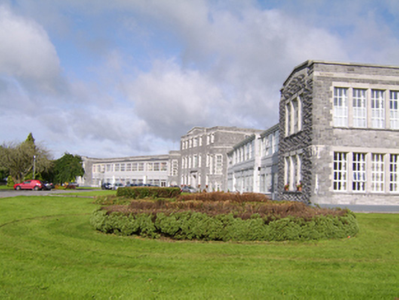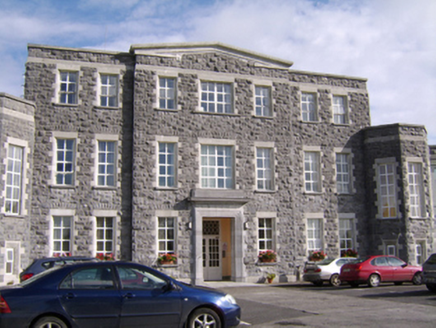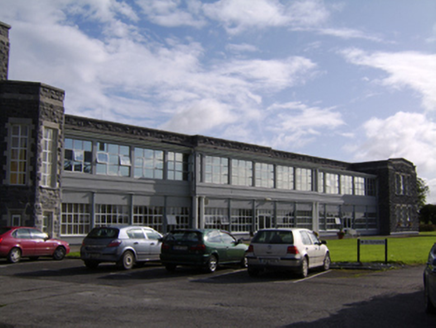Survey Data
Reg No
30334002
Rating
Regional
Categories of Special Interest
Architectural, Social, Technical
Original Use
Hospital/infirmary
In Use As
Office
Date
1930 - 1940
Coordinates
187024, 231597
Date Recorded
03/09/2009
Date Updated
--/--/--
Description
Detached former admissions hospital, built c.1935, of limestone, comprising seven-bay three-storey central block with three-bay pedimented breakfront, having half-octagonal two-storey turrets to front corners, flanked in turn by thirteen-bay two-storey recessed wings having slightly projecting one-bay two-storey terminating pavilions with three-bay side elevations. Now in use as offices. Rear elevation has pedimented breakfront to middle bays fronted by multiple-bay single-storey block at right angles, and seven-bay two-storey block to rear of east wing. Roofs not visible behind rusticated parapets having rendered copings. Cast-iron rainwater goods throughout. Snecked rock-faced rusticated walls, with render plinth course and having platband above first floor level. Square-headed window openings with rounded block-and-start concrete jambs and concrete, those to rear and side elevations of wings having rounded concrete mullions, having cut-stone sills, and replacement uPVC windows. Square-headed strip windows to front elevations of wings, having rendered surrounds, at first floor having moulded cornice and separated by square-plan piers and at ground floor by plain cornice and separated by square-plan pilasters with simple capitals, all having replacement uPVC windows. Triple windows to front elevations of pavilions, and tall windows to first floor of turrets. Front doorway to middle block is square-headed and set into slightly advanced moulded limestone surround with carved dentillated cornice and double-leaf timber panelled door with overlight. Front doorways to wings are double-leaf replacement uPVC with sidelights and overlights. Doorways to rear of wings set into projecting surrounds with moulded cornices. Front elevation facing south on mature grounds.
Appraisal
This former Admission hospital for the Mental Hospital was built under Seán T. O Ceallaigh, Minister for Local Government and Public Health. Although the style is in many ways traditional, and was seemingly inspired by the former mental hospital in the town, the use of concrete and the inclusion of wings with their ribbon glazing indicate its twentieth-century origins, the latter being made possible only by twentieth-century building technologies. Classical detailing is evident in the pediments and pilasters and an emphasis on symmetry, and there are references to medieval architecture in the use of turrets. The textural contrast between the ashlar rock-faced façade and the smooth window and door surrounds is pleasing and provides interest.







