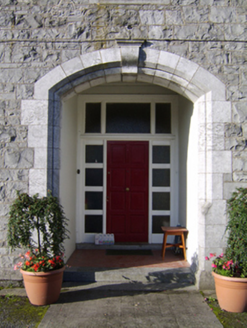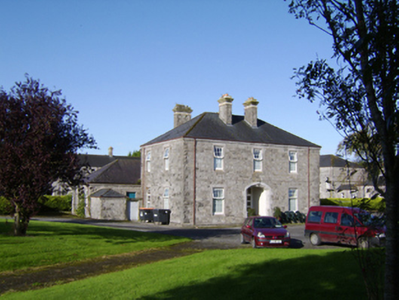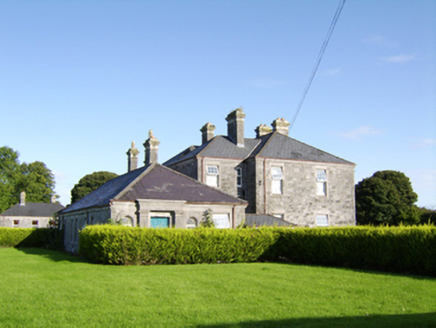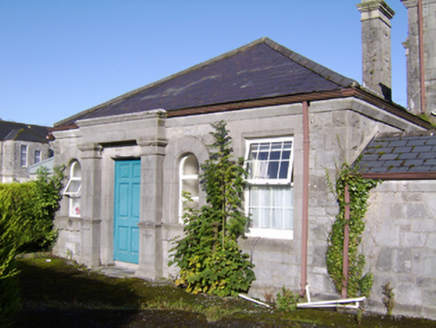Survey Data
Reg No
30334003
Rating
Regional
Categories of Special Interest
Architectural, Social
Original Use
Hospital/infirmary
In Use As
Surgery/clinic
Date
1890 - 1910
Coordinates
186412, 231442
Date Recorded
03/09/2009
Date Updated
--/--/--
Description
Detached three-bay two-storey former Asylum Master's House, built c.1900, of limestone, with recessed porch to front, two-bay side elevations and having slightly lower paired single-bay two-storey returns to middle of rear (south-west) elevation, and six-bay single-storey block running north-west to south-east to rear of these, with lower single-bay single-storey block to north-east end. Now in use as outpatients' clinic. Hipped slate roofs with cast-iron rainwater goods and cut-stone chimneystacks with cornices. Dressed walls with moulded eaves course. Square-headed window openings with chamfered lintels and sloping sills, with replacement uPVC windows. Round-headed window opening with twelve-over-twelve pane timber sliding sash window to rear elevation. All windows having cut-limestone surrounds and sills. Segmental-arched opening to front entrance, with cut-stone voussoirs and surround, having scroll keystone, square-headed door opening to interior with timber panelled door, overlight and sidelights. Entrance to south-east east elevation of single-storey block comprising square-headed door opening with timber panelled door, set into projecting carved stone surround having square-plan pilasters with capitals and panelled plinths supporting entablature with moulded cornice and flanked by round-headed sidelights with cut-stone surrounds and moulded sill course continuing to form cornice to panelled plinths of doorway pilasters, aprons of windows having decorative swag details. Located to rear of Saint Brigid’s Mental Hospital.
Appraisal
This curious building has two principal elevations, one to the front of the larger building, a typical symmetrical front elevation, and one to the south-east elevation of the pavilion to the rear. This may indicate accommodation for two households of doctors. The use of limestone and slate throughout the buildings ensures architectural coherence, and the good detailing and quality of stone masonry add interest.







