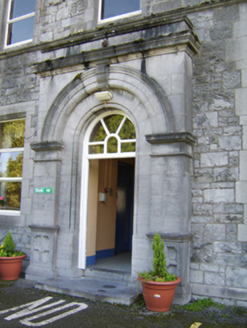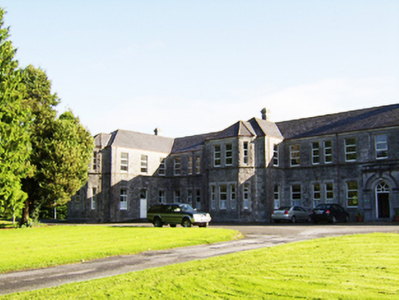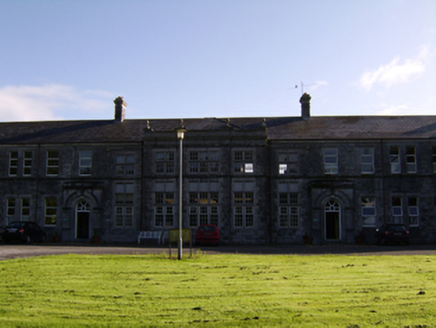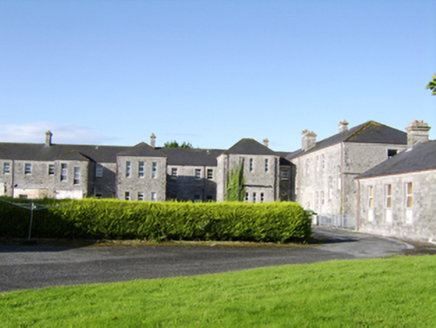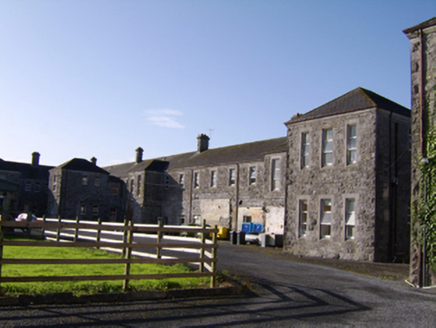Survey Data
Reg No
30334004
Rating
Regional
Categories of Special Interest
Architectural, Social
Original Use
Hospital/infirmary
In Use As
Hospital/infirmary
Date
1890 - 1910
Coordinates
186369, 231404
Date Recorded
03/09/2009
Date Updated
--/--/--
Description
Detached thirty-one bay two-storey U-plan hospital, built c.1900. Front elevation has three-bay breakfront, flanked by five-bay parts having symmetrically placed entrances located two bays from breakfront, single-bay projections futher on and fronted by canted centrepieces, two fruther bays and then forward-projecting three-bay wings similarly fronted by canted centrepieces. Futher five bays beyond these projections complete front elevation which then returns to canted end elevations having multiple-bay two-storey blocks at right angles to rear, with narrow links to further three-bay single-storey blocks to rear again. Further two-storey blocks at right angles at intervals to rear of main block corresponding to front projections. Hipped slate roofs having cast-iron rainwater goods and dressed stone chimneystacks. Cut-stone eaves course, and with cut and carved stone cornice to breakfront with ball finials. Rock-faced rusticated walls having cut-stone plinth course, and moulded string course below first floor sill level. Square-headed window openings with cut-stone surrounds throughout. Front elevation has triple-light mullion and transom windows to middle of breakfront and double-light to flanking bays and to one further flanking bay, ground loor openings having blank overlight panels, all windows having moulded cornices, continuous over first floor of breakfront and matching with breakfront cornice, and mainly having steel-framed windows. Replacement uPVC windows to other openings. Canted projections to front elevation have double windows to first floor and triple windows to ground floor. Some double and triple windows elsewhere to building. Matching round-headed entrance doorways to front elevation, each set in projecting surround comprising rectangular-plan pilasters having panelled plinths and moulded capitals, moulded archivolt with scroll keystone, moulded cornice and parapet, inset door opening with roll moulded surround, timber panelled door with timber spoked fanlights, and cut-stone step. Front elevation facing south onto mature landscaped grounds.
Appraisal
As Saint Brigid's Hospital was formerly the Connaught District Lunatic Asylum, it housed patients from all over the province. The complex plan derives from the many wards within the building. The uniform finish of limestone walls, hipped roofs and square-headed window openings gives it a coherence that belies its complexity. The carved doorcases are particularly finely finished, and evidence of fine craftsmanship.
