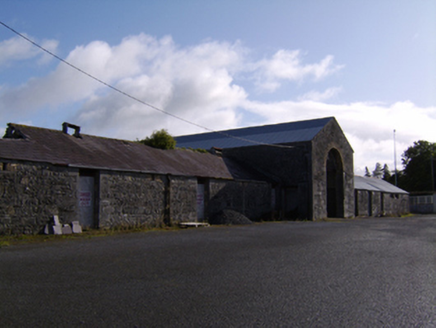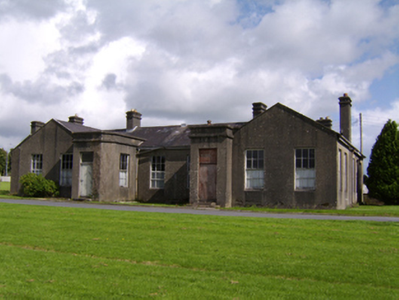Survey Data
Reg No
30334005
Rating
Regional
Categories of Special Interest
Architectural, Social
Original Use
Hospital/infirmary
In Use As
Surgery/clinic
Date
1900 - 1940
Coordinates
186416, 231250
Date Recorded
03/09/2009
Date Updated
--/--/--
Description
Detached nine-bay single-storey H-plan hospital building, built c.1920, having two-bay recess to front (west) elevation flanked by full-height flat-roofed porches, in turn flanked by gabled two-bay blocks, with single-bay single-storey extension with pitched roof to north elevation, and three-bay single-storey pitched-roofed extension projecting at an angle to rear (east) elevation. North porch is canted. Pitched slate roofs and rendered chimneystacks, with render cornice and parapet copings to porches. Lined-and-ruled rendered walls with plinth course. Square-headed window openings, mainly having six-over-six pane timber sliding sash windows, and some replacement timber windows. Square-headed door openings with replacement timber doors with overlights to porches. Detached T-plan outbuilding to rear, with west-to-east range being multiple-bay single-storey, and north-to-south crossing range being multiple-bay two-storey, having pitched slate roofs to some sections, recent corrugated roof to eastern range, dressed stone walls with square-headed window and door openings, double-height round carriage arch to south gable. Located to rear of hospital buildings.
Appraisal
This small hospital building has a complexity of plan that is imitative of the much larger buildings. The retention of timber sliding sash windows enhances the elevations and the T-plan outbuilding has a notable double-height arch.



