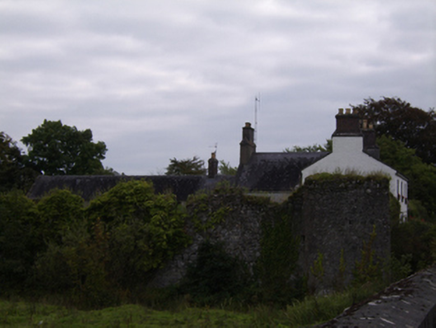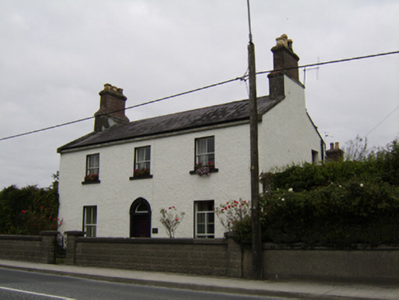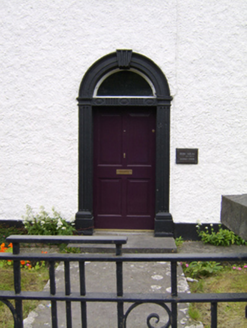Survey Data
Reg No
30334007
Rating
Regional
Categories of Special Interest
Archaeological, Architectural
Previous Name
Ivy Castle
Original Use
House
In Use As
House
Date
1770 - 1790
Coordinates
185887, 231081
Date Recorded
15/09/2009
Date Updated
--/--/--
Description
Detached three-bay two-storey house, built c.1780, with two-bay two-storey return to north (rear) elevation, and with multiple-bay two-storey lower addition to north gable of return. Pitched slate roofs and rendered and brick chimneystacks with ceramic pots. Cut-stone eaves course. Roughcast rendered walls. Square-headed window openings with two-over-two pane timber sliding sash windows and cut-stone sills. Round-headed painted carved limestone doorcase comprising fluted pilasters with moulded plinths and capitals, carved lintel with fluting and medallions, archivolt with fluted keystone, timber fanlight and having replacement timber door. Garden to front of house having wrought-ion pedestrian gate to moulded concrete piers set into similar boundary wall. Remains of castle to west of site, with ivy-covered bawn walls of c.1600, with remains of corner tower and moat.
Appraisal
This house is of simple symmetrical proportions and retains interesting features and materials such as timber sliding sash windows, limestone sills and door surround. The large end chimneystacks provide a visual counterpoint to the horizontal emphasis of the elevation. The ruinous castle adds important context to the site.





