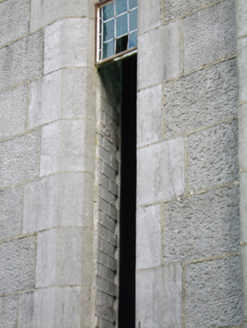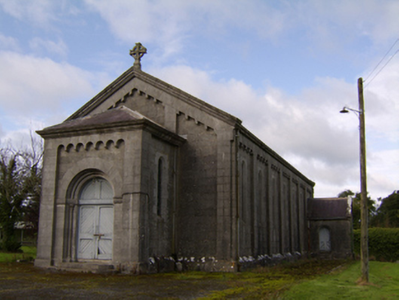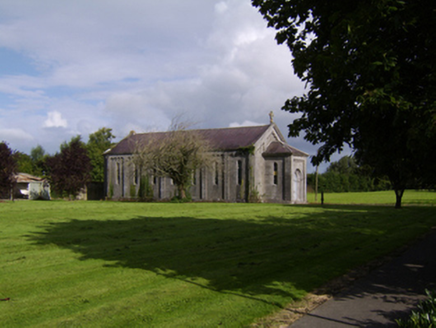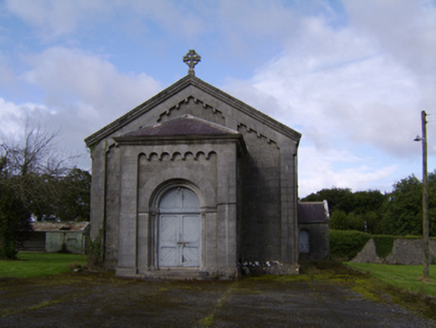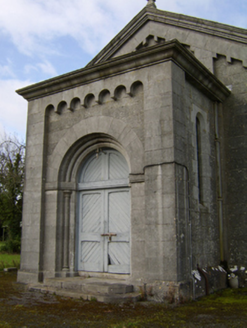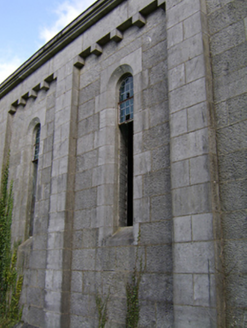Survey Data
Reg No
30334008
Rating
Regional
Categories of Special Interest
Architectural, Social
Previous Name
Connaught District Lunatic Asylum
Original Use
Church/chapel
Date
1850 - 1890
Coordinates
186201, 231121
Date Recorded
04/09/2009
Date Updated
--/--/--
Description
Freestanding gable-fronted east-facing Roman Catholic chapel, built c.1870, having seven-bay side elevations, lower half-hexagon chancel to west and entrance porch to east. Sacristy to west end of north elevation. Now disused. Pitched slate roof to nave, hipped slate to projections, with cut-stone copings, moulded stone eaves cornice, and with carved stone cross finial to east gable. Cast-iron rainwater goods. Cut limestone walls having tooled recesses to front and side elevations separated by cut-stone pilasters, having dentillated cornice, and cut-stone plinth course. Round-headed lancet window openings with chamfered surrounds and stained and leaded glass. Recessed round-headed main doorway colonettes on plinths, impost course, archivolt, and timber battened double-leaf door and cut-stone steps. Located west of Saint Brigid’s Hospital on open site.
Appraisal
This simple church is enhanced by skilled stone masonry and carving. Although no longer in use, it remains reasonably intact. It is located on an open site and can be seen from the main road, and adds to the range of structures within what is a hospital complex of significant interest.
