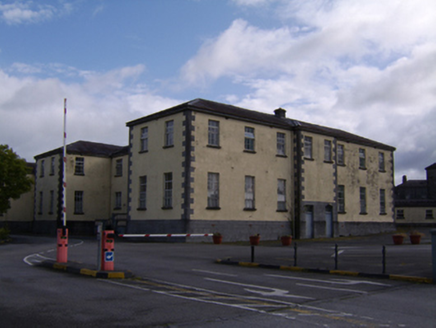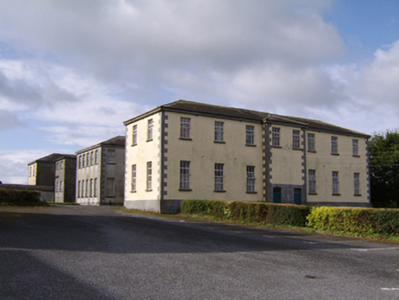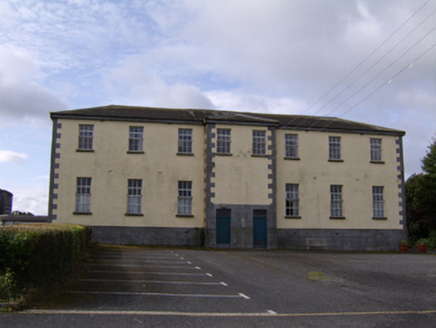Survey Data
Reg No
30334009
Rating
Regional
Categories of Special Interest
Architectural, Social
Previous Name
Connaught District Lunatic Asylum
Original Use
Hospital/infirmary
Date
1870 - 1890
Coordinates
186251, 231062
Date Recorded
03/09/2009
Date Updated
--/--/--
Description
Attached I-plan two-storey hospital building, built c.1880, comprising eight-bay north and south blocks having two-bay entrance breakfronts, with central connecting spine, having projecting two-bay two-storey projecting block to west elevation with five-bay two-storey and two-bay two-storey projecting blocks to east elevation. Connected to main block by multiple-bay single-storey corridor block with pitched roof. Currently disused. Hipped slate roofs, having cast-iron rainwater goods and cut-stone eaves course. Lined-and-ruled walls having cut-stone plinths and tooled quoins. Square-headed window openings with replacement timber windows, and cut-stone sills. Square-headed door openings to north and south blocks with timber battened doors having overlights.
Appraisal
As Saint Brigid's Hospital was formerly the Connaught District Lunatic Asylum, it housed patients from all over the province in sometimes unfortunate conditions. This was the female division, and was at one stage connected by two corridors to the central block. The complex plan derives from the many wards within the building. The use of hipped roofs and square-headed window openings throughout gives it a coherence that belies its complexity. Curiously, the rear elevation is given a near-identical treatment to the front elevation. It forms part of an interesting group with the other hospital buildings.





