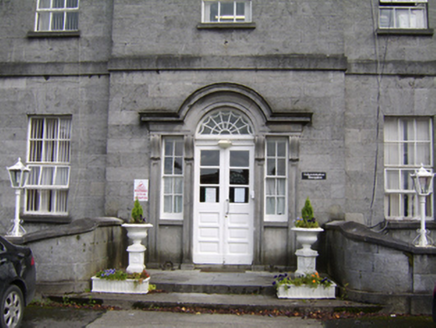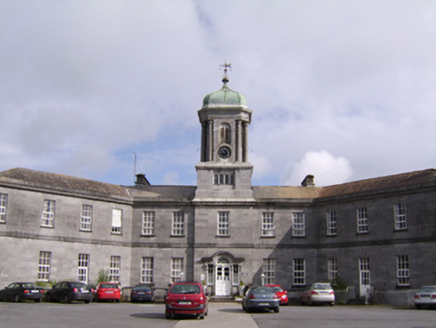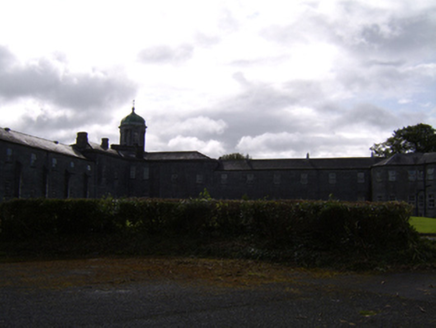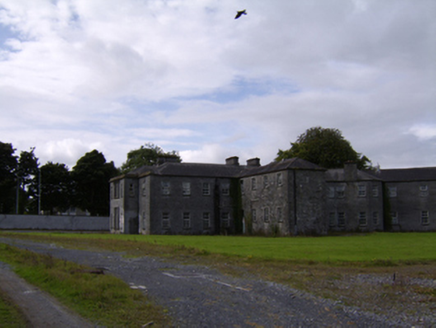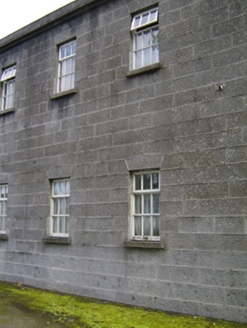Survey Data
Reg No
30334010
Rating
Regional
Categories of Special Interest
Architectural, Artistic, Social
Previous Name
Connaught District Lunatic Asylum
Original Use
Hospital/infirmary
In Use As
Hospital/infirmary
Date
1830 - 1835
Coordinates
186359, 231061
Date Recorded
03/09/2009
Date Updated
--/--/--
Description
Detached two-storey X-plan mental hospital, dated 1833, facing south, having central canted entrance block comprising five bays with entrance breakfront rising into clock tower. This is flanked by four-bay wings, in turn flanked by recessed thirteen-bay wings. East elevation comprises six-bay side of entrance block, flanked by slightly lower six-bay blocks, in turn by canted link with two-bay sides to five-bay block, then blank-faced projections with two-bay sides, and then two further bays to complete elevation. End elevations of points of 'X' have five-bay sides having three-bay projection to middle. Recent multiple-bay two-storey extension to rear elevation of 'X'. Slate roofs, hipped to entrance and terminating blocks, with cut-stone chimneystacks and cornice. Cut-stone clock tower rises above roof parapet, with plinth comprising wide pilasters flanking four-light windows with round heads, with moulded cornice, atop which stands octagonal-plan lantern having paired columns to corner faces flanking cut-stone centrepieces having round-headed timber louvered openings with imposts, cardinal faces having clocks, all in turn surmounted by entablature and copper ogee dome with wrought-iron weather vane. Limestone ashlar walls with cut-stone string course between floors of entrance block. Rubble stone walls to projecting blocks to rear elevation. Square-headed window openings with replacement timber windows, and cut-stone sills and voussoirs. Carved limestone Venetian-style doorcase to entrance block comprising round-headed door opening with flanking square-headed sidelights, all having panelled pilasters with plinths and consoles surmounted by moulded cornice, with half-glazed timber panelled double-leaf door with cobweb fanlight, four-over-four pane timber sliding sash windows and cut-stone stall risers to sidelights. Entrance approached by cut-stone steps flanked by ashlar parapet walls with cut-stone cappings. Building fronted by elaborate gateway.
Appraisal
As Saint Brigid's Hospital was formerly the Connaught District Lunatic Asylum it housed patients from all over the province. It is an important part of the history of the town, and forms an interesting architectural group with the other buildings on the site. Designed by William Murray, the building was based on an earlier design by Francis Johnston. The plan was influenced by the 'panoptic' prison concept, first advocated by the economist Jeremy Bentham. The principle behind this layout was to allow a governor, his family and turnkeys to occupy a central structure, with radiating wings from which they could monitor and administrate life within the institute. The arrangement allowed the wings to be viewed from the centre, while access was only possible from one wing to the other by passing through the centre. The high quality of stone masonry is notable, especially in the entrance block whose doorcase and clock tower are accomplished works. The X-plan provides interesting elevations to all sides and the various blocks, recessed and slightly lower, provide contrast in stone dressing and roof lines.
