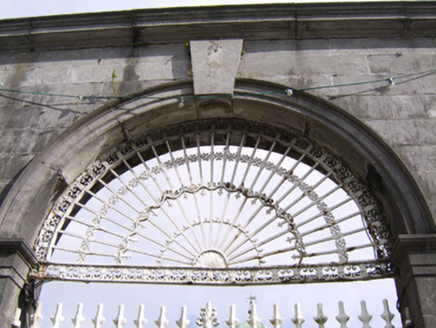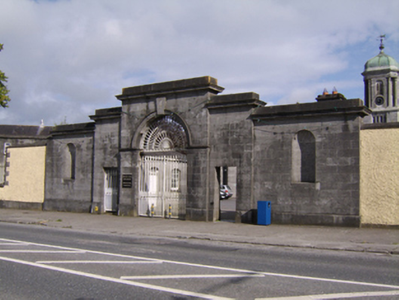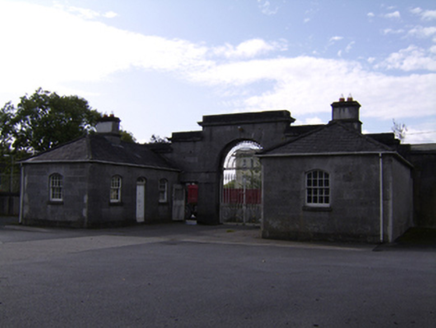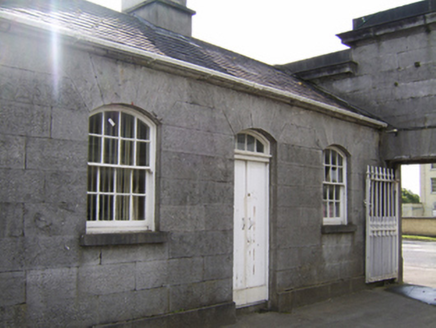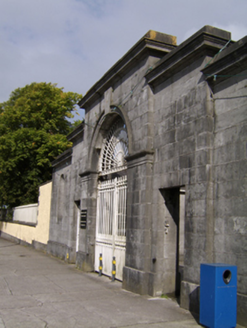Survey Data
Reg No
30334012
Rating
Regional
Categories of Special Interest
Architectural, Artistic, Social, Technical
Previous Name
Connaught District Lunatic Asylum
Original Use
Gate lodge
In Use As
Gate lodge
Date
1830 - 1835
Coordinates
186344, 230992
Date Recorded
03/09/2009
Date Updated
--/--/--
Description
Entrance gates to Saint Brigid's Hospital, erected 1833, and comprising ashlar limestone screen wall flanked by slightly recessed roughcast rendered walling giving way to plinth walls with wrought-iron railings, cut-stone details including plinths, copings and quoins. Screen comprising central Triumphal-arch-style gateway having round vehicular arch entrance to slightly projecting centrepiece with pilasters, plinths, moulded imposts and archivolt with keystone, moulded cornice and cut-stone parapet. Archway flanked by slightly recessed walling having similar plinth, cornice and parapet, with square-headed pedestrian entrances, flanked in turn by slightly recessed walling having similar detailing and round-headed niches. Later walling masks south gables of paired three-bay single-storey gate lodges that face each other, each having hipped slate roof with rendered chimneystack, cut-stone eaves course, tooled ashlar walls with plinth course, segmental-arched window openings with tooled stone voussoirs and cut-stone sills, with eight-over-eight pane timber sliding sash windows and segmental-arched door opening having tooled stone voussoirs and double-leaf timber panelled door with paned overlight. Decorative cast-iron double-leaf gate to vehicular entrance, with ornate fan, and matching cast-iron pedestrian gates.
Appraisal
This monumental gateway makes a fine contribution to the streetscape of Church Street. It presents a suitable public face and prelude to the classical hospital building behind. The limestone ashlar that has retained crisp joints is a notable example of the high quality of stone masonry traditionally employed in public buildings in the Georgian era. The gate lodges are enhanced by the retention of timber sash windows.
