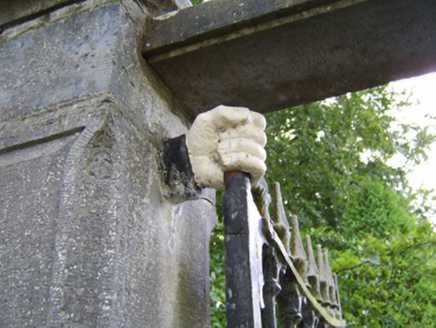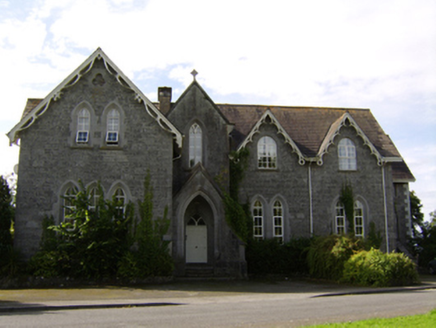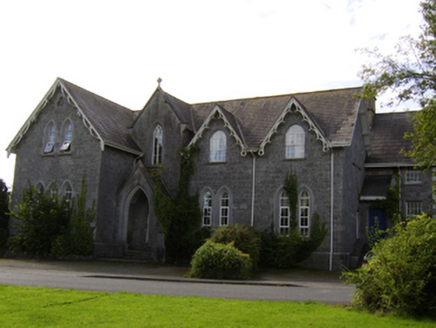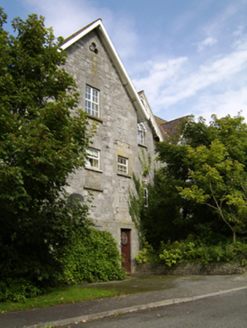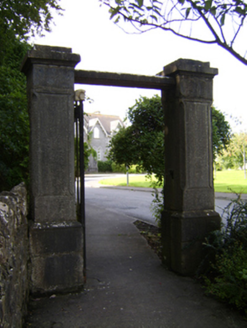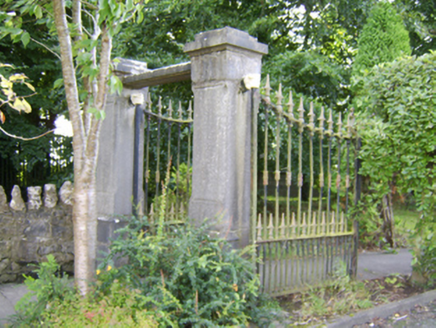Survey Data
Reg No
30334015
Rating
Regional
Categories of Special Interest
Architectural, Artistic, Social
Previous Name
The Pines
Original Use
College
Historical Use
School
In Use As
Apartment/flat (converted)
Date
1850 - 1860
Coordinates
186788, 230627
Date Recorded
03/09/2009
Date Updated
--/--/--
Description
Detached irregular-plan two-storey over basement house with attic storey, dated 1855, and formerly Church of Ireland seminary. Faces north, having four-bay front elevation with projecting bay to east end, gabled entrance porch to re-entrant corner with dormer level, remaining two bays being slightly recessed, and with two-bay block recessed deeply back from front elevation. Rear elevation is six-bay, having western two bays recessed, remainder of façade having gabled roofs to next two bays. Basement raised to sides and rear. Now converted and in use as apartments. Pitched slate roofs with brick chimneystacks, gabled dormers to front with decoratively carved timber bargeboards. Cut-stone cross finial to gable of entrance bay. Snecked limestone walls having cut-stone quoins, rendered wall to upper floors of west gable. Pointed arch window openings with chamfered surrounds and cut-stone sills to front elevation, that to entrance bay being cusped double-light, and square-headed openings to other elevations, all with replacement uPVC windows. Trefoil opening with timber louvres to projection to front elevation. Pointed arch opening to entrance porch, with cut-stone surround, with pointed arch inner door opening, having replacement door and Y-tracery overlight. Cut-stone steps with cut-stone retaining walls. Elliptical-headed door opening to recessed bay to west end of front elevation, having timber panelled door, approached by cut limestone steps and retaining walls. Site entrance comprising cut, tooled and chamfered limestone piers with vegetal detail to stops, with flanking square-headed pedestrian entrances having lintels, with cast-iron vehicular and matching pedestrian gates, all with hinges in form of human hand, and flanked by rubble walls with edge-set coping stones.
Appraisal
Originally built by the Church of Ireland for teaching Irish to the clergy in 1855, it was subsequently used both by the Mental Hospital and by Saint Joseph's secondary school, now at Garbally. It was converted into apartments in the 1990s. The gates, now repositioned to form the entrance to the surrounding estate, have decorative hinges in the form human hands, and the piers have other interesting details. The steeply pitched roofs create a notable roofline, and the former ecclesiastical use is evident in the pointed arch openings and cross finial. The variety of openings adds interest to the building and the quality of stone masonry is evident throughout. The unusually carved bargeboards add a fanciful element to the front façade.
