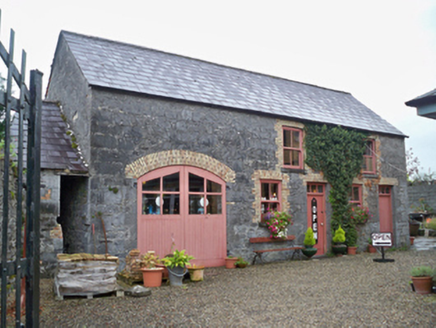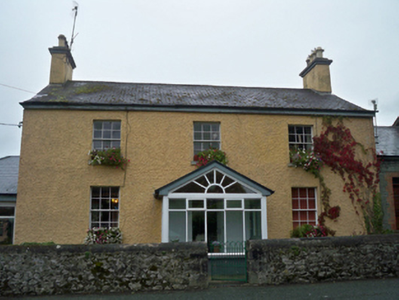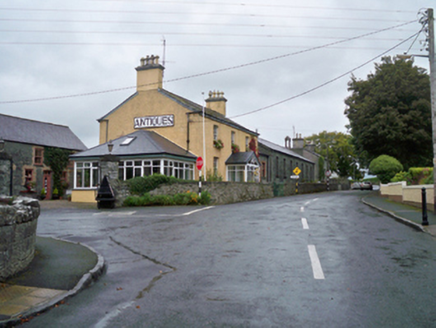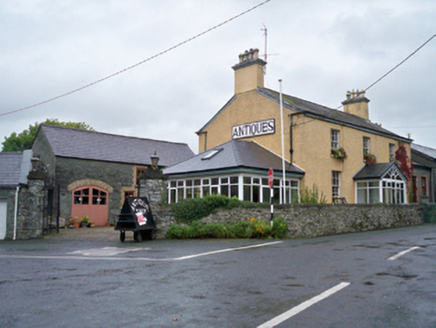Survey Data
Reg No
30335004
Rating
Regional
Categories of Special Interest
Architectural, Social
Original Use
House
Historical Use
Monastery
In Use As
House
Date
1835 - 1845
Coordinates
141317, 220204
Date Recorded
27/08/2009
Date Updated
--/--/--
Description
Attached three-bay two-storey house, built c.1840, having recent uPVC porch to front (south) elevation and single-bay single-storey return to rear, and recent conservatory to west gable. Pitched slate roofs having clay ridge tiles and rendered end chimneystacks with ceramic pots. Roughcast rendered walls set on smooth rendered plinth. Square-headed window openings with stone sills throughout, with six-over-six pane timber sliding sash windows, three-over-three pane timber sliding sash window to rear elevation and two-over-two pane timber sliding sash windows to return. Square-headed door openings, having replacement uPVC door to front elevation, and timber battened door with overlight to return. Detached multiple-bay two-storey outbuilding to yard to rear, having pitched slate roof with clay ridge tiles, rubble limestone walls with cut-stone quoins, square-headed openings with yellow brick block-and-start surrounds and stone sills with two-over-two pane timber sliding sash windows, and timber battened doors with overlights, and segmental vehicular arch with yellow brick voussoirs and replacement timber double-leaf door. Outbuilding now in use as antique shop. Wrought-iron pedestrian gate set to rubble stone walls to site boundary.
Appraisal
This house, along with its attractive outbuilding, contributes to the architectural variety of Clarinbridge. It is enhanced by its large end chimneystacks, timber sash windows and slate roof. The two buildings create an interesting pair and add character to the streetscape. It is said to have been used as a Christian Brother's residence, and forms an interesting counterpoint to the more ecclesiastical appearance of the former school attached.







