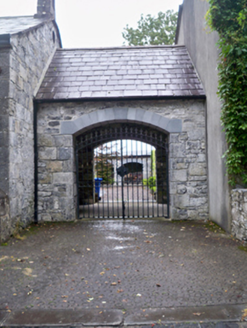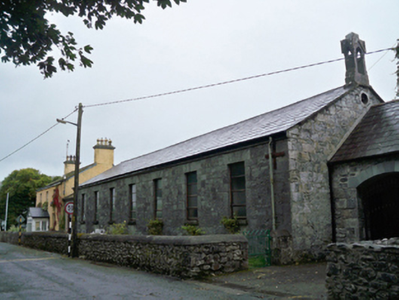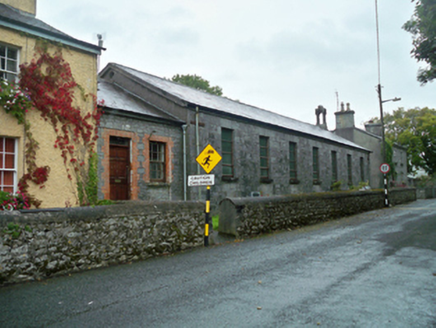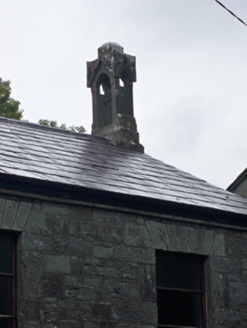Survey Data
Reg No
30335005
Rating
Regional
Categories of Special Interest
Architectural, Social
Previous Name
Catholic Chapel of Our Lady of Lourdes
Original Use
School
Historical Use
Church/chapel
Date
1835 - 1845
Coordinates
141339, 220213
Date Recorded
27/08/2009
Date Updated
--/--/--
Description
Terraced single-storey former school, built c.1840, comprising seven-bay block with recessed lower flanking porch blocks to each end, two-bay entrance porch to west and altered east porch having segmental-arched opening with metal gate leading to yard. Pitched slate roofs, with cut-stone openwork bellcote to east gable of main block, and cast-iron rainwater goods. Dressed limestone walls with wrought-iron wall-ties. Square-headed window openings having cut and tooled voussoirs and surrounds, cut-stone sills and timber fixed windows. Square-headed openings to entrance porch having red brick block-and-start surrounds, replacement timber door with overlight and cut-stone steps and threshold, and six-over-six pane timber sliding sash window with cut-stone sill. Multiple-bay single-storey outbuilding to yard to rear with corrugated metal roof, dressed limestone walls and segmental carriage arches. Wrought-iron pedestrian gate with rubble stone boundary walls to front of site.
Appraisal
Originally a Christian Brothers school building, this served for some years as a chapel, before becoming the parish hall. The tall windows are typical of nineteenth-century school buildings, while the bellcote probably dates from its use as a church. The construction in squared limestone with cut-stone dressings produces an appealing visual effect, and attests to high quality local craftsmanship. The building remains an attractive component of the townscape, and contributes positively to the visual appeal of the street.







