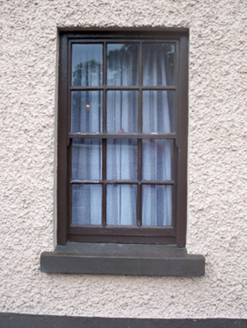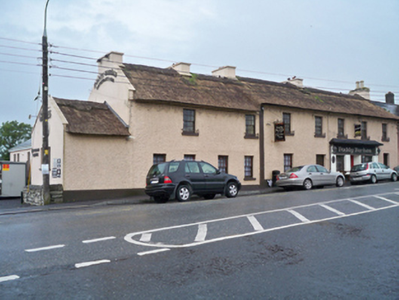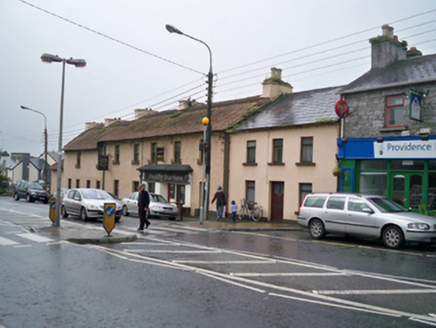Survey Data
Reg No
30335007
Rating
Regional
Categories of Special Interest
Architectural, Social
Original Use
Public house
Historical Use
Shop/retail outlet
In Use As
Public house
Date
1840 - 1860
Coordinates
141219, 220081
Date Recorded
27/08/2009
Date Updated
--/--/--
Description
End-of-terrace two-storey thatched public house, built c.1850, incorporating several separate buildings, having eleven-bay ground floor and seven-bay first floor, and having single-storey bay to south. Recent six-bay single-storey extension perpendicular to rear (west) elevation. Pitched thatched roofs with rendered chimneystacks. Painted pebbledashed walls having smooth render to south gable. Square-headed window openings having painted stone sills and six-over-six pane timber sliding sash windows. Metal sill guards to first floor windows. Pub front having slated canopy over timber nameplate, with rendered walls, and with chamfered door opening with half-glazed timber panelled door flanked by square-headed window openings with replacement leaded windows.
Appraisal
This attractive thatched building is a fine contributor to the architectural heritage of Clarinbridge. It retains interesting features, notably a thatched roof and timber sash windows. The broad street frontage, made up of several formerly separate properties, is an integral component of the townscape, and contributes positively to the visual appeal of the locality.





