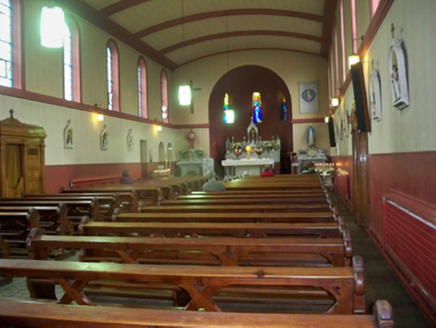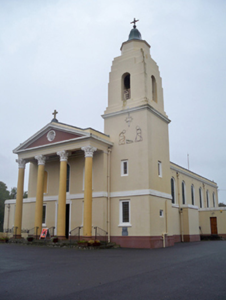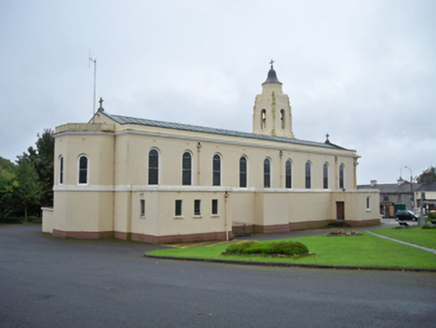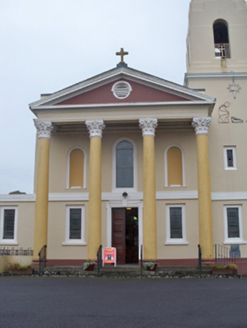Survey Data
Reg No
30335008
Rating
Regional
Categories of Special Interest
Architectural, Artistic, Historical, Social
Original Use
Church/chapel
In Use As
Church/chapel
Date
1935 - 1940
Coordinates
141280, 220137
Date Recorded
27/08/2009
Date Updated
--/--/--
Description
Freestanding Roman Catholic Church, built 1938, with pedimented tetrastyle Corinthian portico to double-height entrance (west) elevation, nine-bay nave elevation, attached belltower to south-west corner, double-height half-octagonal apse to east end, single-bay porch to west end of north elevation, shallow rectangular-plan confessionals projecting to north and south elevations, three-bay sacristy to north elevation, and four-bay block to south elevation with boiler house, all having flat roofs. Pitched copper roof having cut and carved cross finials, moulded eaves course, rendered parapet walls, and cast-iron rainwater goods. Bell tower has bell-shaped copper roof on octagonal plan with copper cross finial. Painted smooth rendered walls to end bays of first floor of entrance elevation, smooth rendered sill and plinth courses. Painted smooth rendered walls with round-headed windows arches with steel railings and rendered string course to bellcote. Round-headed window openings to nave and apse, with recessed surrounds, having stained glass to apse and entrance elevation. Square-headed window openings to sacristy, porches, and belltower, with leaded and stained-glass windows. Square-headed door openings having timber panelled doors with limestone steps, and with moulded rendered door surround and double-leaf timber panelled door to main entrance. Portico having painted rendered columns with carved capitals, supporting triangular pediment. Interior having rendered barrel-vaulted ceiling, stained-glass windows, timber pews and integral timber confessionals, and marble altar furniture. Decorative stained-glass windows to apse. Rendered boundary walls to site. Church set on corner site with presbytery to rear.
Appraisal
This attractive church combines classical influences such as the Corinthian order and pedimented portico with the modernist influences evident in the stepped bell tower with its simple steel fittings, and the copper roofing material which became popular in the early twentieth century. The confessionals are an integral part of the church, set into the walls of the nave. The building is an interesting addition to the architectural heritage of Clarinbridge. It was built by Larkins of Ballinasloe to a design by W.H. Byrne Architects of Dublin.







