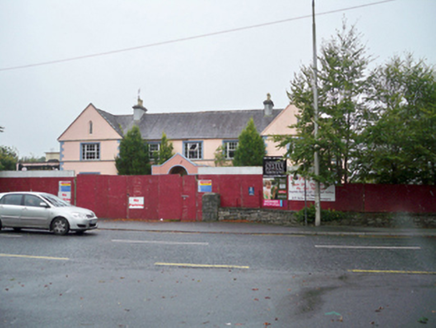Survey Data
Reg No
30335012
Rating
Regional
Categories of Special Interest
Architectural, Artistic, Historical, Social
Previous Name
Saint Patrick's Monastery
Original Use
Monastery
Historical Use
Hotel
Date
1820 - 1825
Coordinates
141318, 219880
Date Recorded
27/08/2009
Date Updated
--/--/--
Description
Detached five-bay two-storey monastery, built 1823, on a H-shaped plan with single-bay two-storey gabled advanced end bays. Vacated, 1840. Reconstructed, 1844, producing present composition to accommodate alternative use, 1844. Closed, 1996. Disused, 2009. Pitched slate roof on a H-shaped plan with terracotta ridge tiles, rendered chimney stacks having stringcourses below capping supporting yellow terracotta pots, and cast-iron rainwater goods on rendered eaves with cast-iron downpipes. Rendered, ruled and lined walls on rendered plinth with rusticated rendered quoins to corners. Round-headed central door opening in round-headed recess, cut-limestone doorcase with pilasters on plinths supporting monolithic archivolt centred on keystone, and moulded rendered surround with fittings now boarded up. Square-headed window openings originally in tripartite arrangement with cut-limestone sill courses, and moulded rendered surrounds framing replacement uPVC casement windows replacing six-over-six timber sash windows having two-over-two sidelights. Lancet window openings (gables) with concealed dressings having chamfered reveals framing casement windows having Y-traceried square glazing bars. Set back from line of road.
Appraisal
A convent representing an important component of the built heritage of Clarinbridge with the architectural value of the composition confirmed by such attributes as the "H"-shaped footprint centred on a restrained Classical doorcase demonstrating good quality workmanship in a silver-grey limestone; the diminishing in scale of the openings on each floor producing a graduated visual impression with those openings originally showing Wyatt-style tripartite glazing patterns; and the pediment-like gables given a neo-medieval twist with slender lancets showing traceried glazing patterns. The origins of the convent date back to 1823 when Christopher Talbot Redington (1780-1825) built 'the Monastery of Saint Patrick [and] endowed the monastery with seven acres of land on condition that the monks should gratuitously educate the poor on the Kilcornan estate' (Lewis 1837 I, 329). The Religious Congregation of Brothers of Saint Patrick withdrew from Clarinbridge in 1840 and were followed for a brief period by the Christian Brothers. Frances Xarieria Redington (née Dowell) (1795-1872) had originally proposed 'erecting a house for the Sisters of Charity at the northern entrance to the village...on a piece of ground given by the proprietor [Thomas Nicholas Redington (1815-62)]' (Lewis 1837 II, 577), however, her attentions turned instead to the vacant monastery which, adapted to designs by George Papworth (1781-1855) of Dublin at a cost of £691, was formally dedicated on the 16th July 1844 (Murphy 1999, 94-5). The convent was known by many names, including "Our Lady's Priory" (Taylor 1867, 178) and "Saint Mary's Priory" ("A Member of the Congregation" 1924, 268), but was officially known as "Convent of Our Lady of Mercy" (Hill and Lennon 1999, 186).

