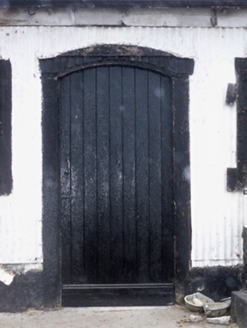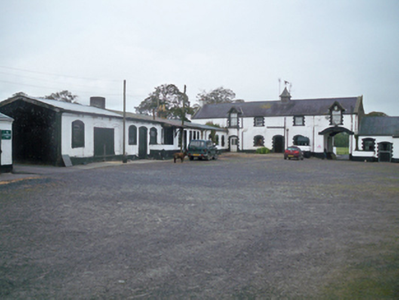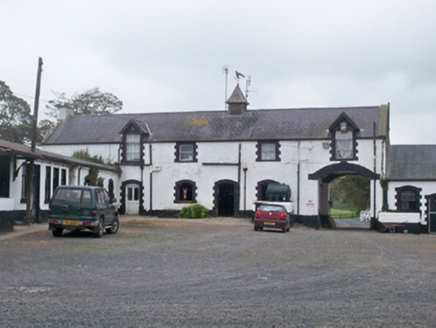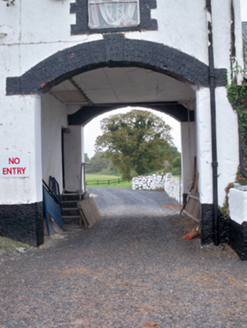Survey Data
Reg No
30336005
Rating
Regional
Categories of Special Interest
Architectural, Social
Previous Name
Ballymore
Original Use
Stables
In Use As
Stables
Date
1890 - 1895
Coordinates
151540, 220355
Date Recorded
30/09/2009
Date Updated
--/--/--
Description
L-plan stableyard, dated 1891. East range comprising two-storey block with integral carriage archway to north end and nine-bay single-storey stables to south end. North range comprises fifteen-bay single-storey stableblock having integral carriage archway towards middle and further single-storey stable block to west. Two-storey building has pitched slate roof, gabled half-dormer former pitching doors with timber bargeboards, rendered chimneystack, cast-iron rainwater goods, and square-profile louvered bellcote with pyramidal slate roof and weathervane. Painted smooth rendered walls with painted smooth rendered plinth. Segmental-headed window openings to ground floor, square-headed window openings to first floor with metal-framed windows, all having painted brick block-and-start surrounds. Segmental-headed door openings having block-and-start surrounds and half-glazed and timber doors. Segmental carriage archway having painted brick voussoirs and painted inscribed keystone. Single-storey range to south-east, having pitched corrugated-iron roof, painted rendered walls, and square-headed openings with timber half-doors, segmental-headed openings with painted brick block-and-start surrounds, having two-over-two pane timber sliding sash window and half-door. Single-storey range to north, having pitched corrugated-iron roofs with rendered chimneystacks and cast-iron rainwater goods, painted smooth rendered walls with painted smooth rendered plinth to east end, painted corrugated-iron walls to west end, segmental-headed window openings having block-and-start surrounds, with mixed timber framed and metal-framed windows, square-headed window openings having block-and-start surrounds with timber windows, and segmental-headed and square-headed door openings, having timber battened doors. Located to rear and east of Ballymore Park.
Appraisal
This notable stableyard retains its early form and much of its early fabric. The combination of openings with block-and-start surrounds and carriage archways contribute to its visual appeal. The complex is an interesting reminder of the complex resources required to maintain a medium-sized gentleman's house during the nineteenth century, and contributes positively to the group and settings values of the main house.







