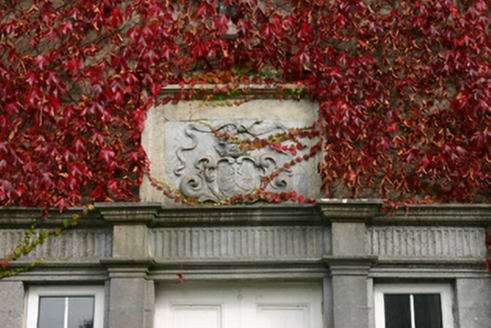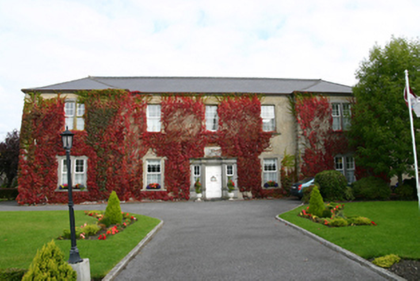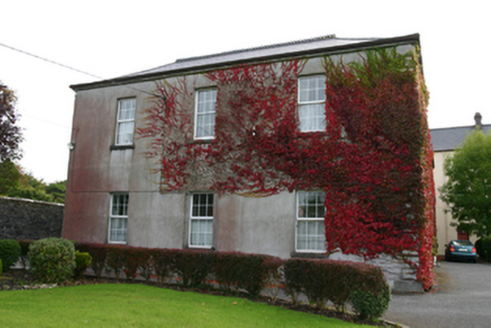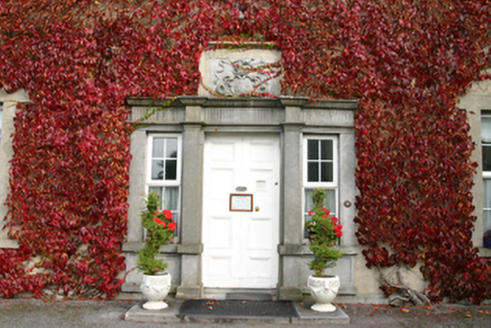Survey Data
Reg No
30337002
Rating
Regional
Categories of Special Interest
Architectural, Artistic, Social
Original Use
Monastery
In Use As
Monastery
Date
1825 - 1830
Coordinates
161925, 216800
Date Recorded
18/09/2009
Date Updated
--/--/--
Description
Detached five-bay two-storey monastery, built 1829, having slightly advanced end bays to front (south) elevation, and three-bay side (west) elevation. Later building attached at east end. Hipped slate roofs with decorative ridge tiles, rendered chimneystacks, and decorative ridge crestings. Smooth rendered walls with render quoins, overgrown with ivy. Square-headed window openings, with smooth render lugged surrounds to front elevation, double windows to end bays of front elevation, having tooled limestone sills and replacement uPVC windows. Some timber sliding sash windows to rear elevations, including round-headed six-over-six pane stairs window. Carved limestone entrance comprising square-headed door opening flanked by pilasters with plinths and moulded capitals and flanked by sidelights with cut-stone sills over panelled stone stall risers with plinths, having fluted frieze and continuous moulded cornice over openings. Square-headed replacement uPVC side lights and door. Rectangular plaque over doorway having render surround and tooled limestone heraldic device comprising curved banner inscription, crown and shield with Greek cross to fess point and three-star anise. Cut-stone step to entrance.
Appraisal
This classically proportioned monastery building retains a strong impression of its original Georgian character. Its social significance is enhanced by the decorative doorcase, heraldic crest, and sidelights. It has been in continuous use since its construction, and makes an interesting group with the other buildings on the site.







