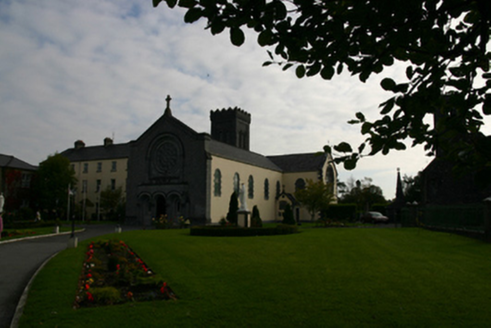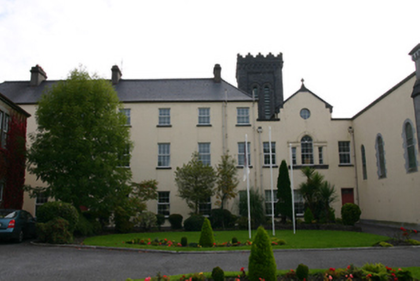Survey Data
Reg No
30337003
Rating
Regional
Categories of Special Interest
Architectural, Social
Original Use
Monastery
In Use As
Monastery
Date
1870 - 1890
Coordinates
161950, 216788
Date Recorded
18/09/2009
Date Updated
--/--/--
Description
Monastery building, built c.1880, facing west, comprising seven-bay three-storey block with higher four-bay three-storey addition to north end of rear (east), and with three-bay two-storey block to south end having gable to attic over middle bay. Hipped slate roof with clay ridge tiles, decorative ridge tiles, and rendered chimneystacks. Pitched slate roof with tooled limestone cross finial and eaves course to three-bay block, with oculus window opening to gable. Venetian window to same block with carved limestone sill and painted smooth render surround comprising pilasters supporting stepped cornice and having render archivolt to middle opening with raised keystone, and similar window to top floor of south elevation of rear block. Square-headed window openings with tooled limestone sills elsewhere to building, with replacement uPVC windows to all openings. Square-headed door openings with timber paned overlights and timber panelled doors. Earlier monastery building attached to north end of west elevation, chapel attached to south elevation.
Appraisal
The classical proportions of this well appointed building reflect its original character. The building's elevations are enlivened by the Venetian-style windows and oculus windows, which lend it an air of Palladian grandeur. In continuous use since its construction, the monastery is of social importance to the region.



