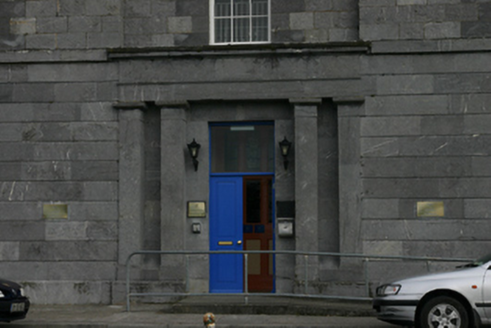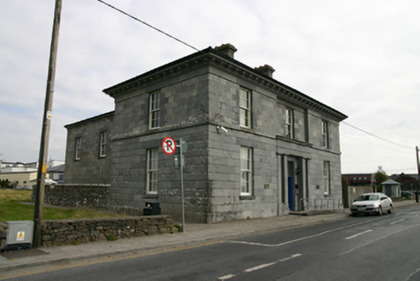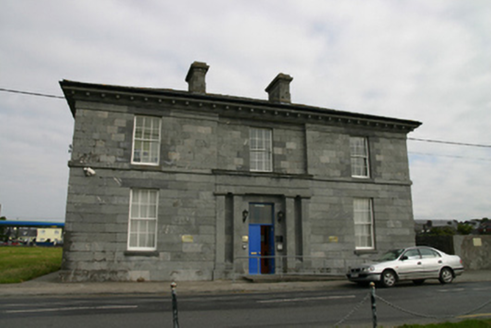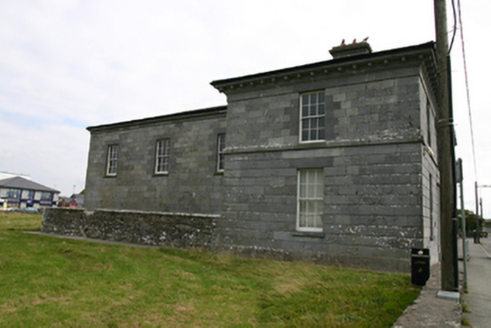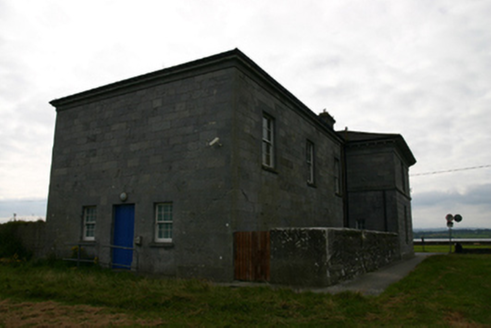Survey Data
Reg No
30337009
Rating
Regional
Categories of Special Interest
Architectural, Social
Original Use
Court house
In Use As
Court house
Date
1820 - 1825
Coordinates
161605, 216532
Date Recorded
18/09/2009
Date Updated
--/--/--
Description
Detached three-bay two-storey court house, built 1821, entrance bay being recessed and fronted by very slightly advanced portico, and having lower recessed three-bay two-storey block to rear (north), latter having windows to first floor level of sides, and door flanking by window to short elevation. Hipped slate roofs with clay ridge tiles, cut limestone eaves course, with modillions to front block, and limestone ashlar chimneystacks. Limestone ashlar walls, channelled to ground floor, with tooled sill course to first floor, and tooled plinth course. Square-headed window openings with dressed surrounds, tooled sills and six-over-six pane timber sliding sash windows throughout. Square-headed door opening with timber panelled double-leaf door with overlight, with portico comprising carved stone paired square-profile pilaster supporting entablature with plain frieze. Bench mark to threshold. Square-headed door opening to rear block with timber battened door, flanked by square-headed window openings, each with tooled lintel having cut-stone decorative relieving arch over. Small yard to west side of rear block, with rubble limestone boundary wall. Building set in grassed fair green.
Appraisal
This fine court house makes a notable impression on the streetscape, both in its scale and design. The extensive use of cut limestone indicates the social significance of the building. This is further enhanced by the retention of many fine original features, such as the timber sliding sash windows and the finely tooled limestone detailing. A touch of historical character is added by the bench mark, and its siting on the town's fair green.
