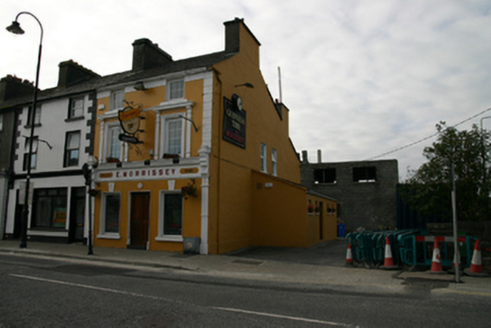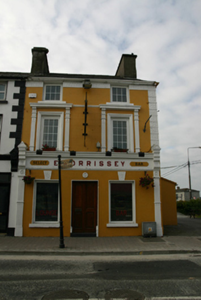Survey Data
Reg No
30337011
Rating
Regional
Categories of Special Interest
Architectural, Artistic
Original Use
House
In Use As
Public house
Date
1800 - 1840
Coordinates
161703, 216625
Date Recorded
18/09/2009
Date Updated
--/--/--
Description
End-of-terrace two-bay three-storey house, built c.1820, with four-bay single-storey addition to rear. Now in use as public house. Pitched slate roof, catslide to rear, with rendered chimneystacks, lean-to corrugated-iron roof to addition, and some cast-iron rainwater goods. Lined-and-ruled rendered walls with decorative render quoins and eaves course. Square-headed diminishing window openings with render sills having replacement uPVC windows. Moulded render surround to first floor windows with flanking pilasters supporting moulded cornices. Decorative render keystones to ground floor window openings. Shopfront comprising fluted pilasters with gabled consoles flanking, rendered fascia with moulded cornice and raised render lettering. Square-headed double-leaf timber panelled door, with step to threshold, and having round boss with moulded surround over. Fronts onto Main Street with small yard and right of way to rear.
Appraisal
This house and public house are sited at the western approach to the Main Street. Its decorative render dressings and well executed shopfront add visual interest while the diminishing window openings draw the eye upwards giving the impression of greater height.



