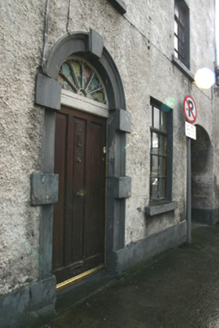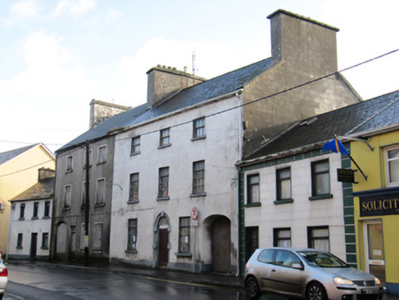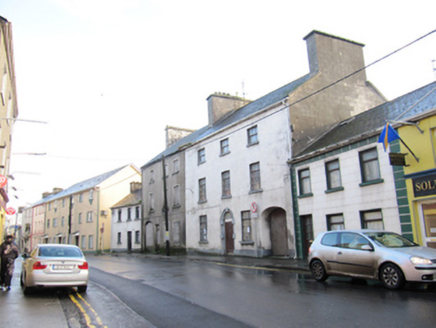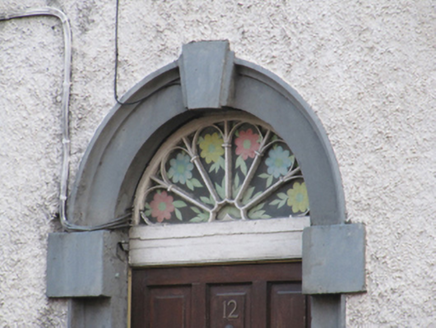Survey Data
Reg No
30337022
Rating
Regional
Categories of Special Interest
Architectural
Original Use
House
In Use As
House
Date
1770 - 1790
Coordinates
162307, 216626
Date Recorded
04/09/2009
Date Updated
--/--/--
Description
Terraced three-bay three-storey house, built c.1780, having integral carriage arch to west end of front (north) elevation. Pitched slate roof with rendered chimneystacks. Roughcast rendered walls, ruled and lined to west gable, with smooth rendered plinth course to front elevation. Square-headed diminishing window openings with tooled limestone sills having replacement timber windows. Round-headed door opening with tooled limestone block-and-start surround and raised triple keystone, with cast-iron petal fanlight in timber setting, with replacement timber panelled door. Segmental-headed carriage arch with timber battened double-leaf door. One of a terraced pair.
Appraisal
A simple but imposing Georgian house, with a good doorcase, which contributes to the character of the street due to its broad frontage, near-symmetrical fenestration and carriage arch. It is one of a pair.







