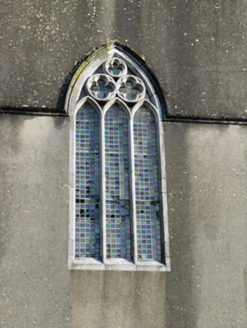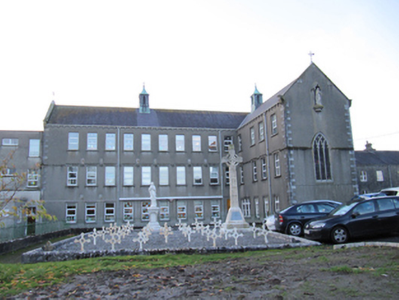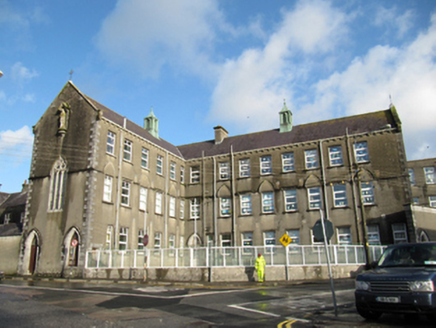Survey Data
Reg No
30337030
Rating
Regional
Categories of Special Interest
Architectural, Artistic, Social
Original Use
School
In Use As
School
Date
1860 - 1935
Coordinates
162315, 216451
Date Recorded
05/09/2009
Date Updated
--/--/--
Description
Detached multi-phase Convent of Mercy primary school. L-plan two-storey-over-basement north-south block, built c.1880, with eight-bay east elevation, and six-bay west elevation with three-bay deep return at its north end with gabled dormer windows facing south, and with L-plan single-storey over basement addition to north. Yard to west of main block enclosed on street side by single-storey block of c.1880 with blank façade to street. Adjoining both buildings to south is double-pile three-storey north-south block, dated 1930, having one-bay projecting to north and which may be part of older building, later raised to three storeys. Three-storey projections to east and west sides of south block at north end, western having six-bay south-facing elevation and eastern having four-bay south-facing elevation. Seven-bay single-storey addition at south having single-bay single-storey projection at west. Pitched slate roofs, having hip to join of main north-south blocks, and flat felt roofs to addition and projection at south. Tooled limestone brackets and yellow firebrick eaves course to northmost L-plan block, and moulded corner bracket and eaves bracket course to south block and its projections. Rendered chimneystacks. Square-profile copper roof vents with pointed finials. Wrought-iron cross finials to gables. Dressed squared snecked limestone walls to north block, smooth rendered walls and lined and ruled rendered walls elsewhere, with tooled limestone quoins, yellow firebrick quoins to L-plan addition. Wall-mounted render statue to gables of projections to south block, with tooled limestone surrounds, tooled trefoil-headed hoods, and corbels. Tooled limestone eaves band to flat-roofed addition at south, having inscription and date, and with trios of square-headed windows, flanking entrance, with moulded limestone framing and with render surrounds to individual windows. Square-headed window openings to north block, with dressed block-and-start surrounds. South block has square-headed windows with raised render surrounds and having continuous label-mouldings to first floor, west elevation of south block and south elevation of west projection having hood-mouldings to alternate openings. Square-headed window openings with render sill and yellow firebrick block-and-start surround to L-plan addition having two-over-two pane timber sliding sash windows with timber overlights. Segmental-headed openings to dormers. Pointed arch triple-light traceried limestone windows to gables of south cross blocks, with cinquefoil heads to eastern with elongated quatrefoils to spandrels, and pointed heads and quatrefoils within oculi to western, with stained glass, and having chamfered surrounds and moulded imposts incorporating hood-mouldings. Square-headed window openings have smooth render surrounds and render sills. All windows are replacement uPVC. Pointed arch door openings to middle of flat-roofed section at south of complex, to north end of west elevation of south block and gable of wet projection, with tooled limestone surrounds and render hood-mouldings, with double-leaf timber battened doors and timber framed overlights. Square-headed door openings elsewhere, with double-leaf timber battened doors and plain overlights, some approached by flights of rendered steps, having yellow firebrick block-and-start surround to L-plan addition, north block having dressed limestone surrounds. Pointed arch integral pedestrian gate at west end of southern flat-roof section with tooled limestone block-and-start surround having tooled hood-moulding and wrought-iron gate. Yard formed by south-west re-entrant corner of south block bounded by wrought-iron railings on rendered plinth wall with clear perspex outer skin. Nuns' graveyard to east of south block, having cast-iron grave markers, statue of Our Lady on carved limestone pedestal and carved limestone Celtic cross.
Appraisal
The complex plan of this building is a result of different building phases, with the northern blocks being earlier. The steeply pitched roofs with bellcotes and cross finials, and the pointed arch windows are typical of ecclesiastical architecture. The blocks to the south, to a design by Architects W.H.Byrne & Son dated 1925, are in keeping with the earlier structure, though the close window spacing is typical of the fenestration permitted by modern building techniques. The large scale and varied forms of the structure are similarly characteristic of convents and their schools. Though the main building incorporates several elements it is afforded coherence through to the uniformity of materials employed in its construction and decoration. The limestone detailing and the copper roof vents add textural and chromatic variety, while the inscription to the street elevation adds historical context.





