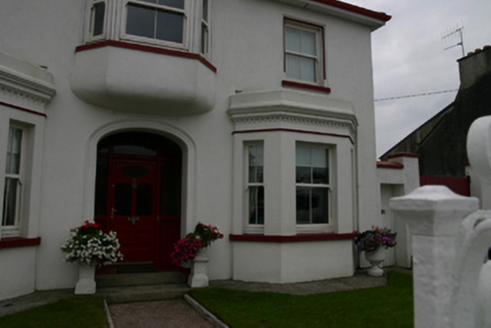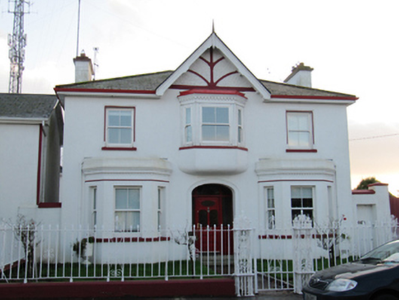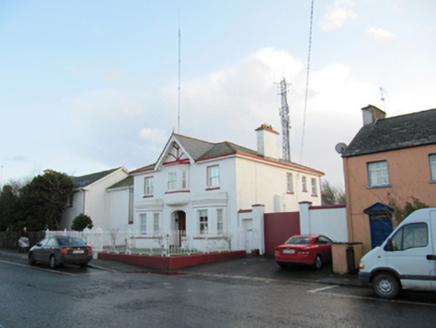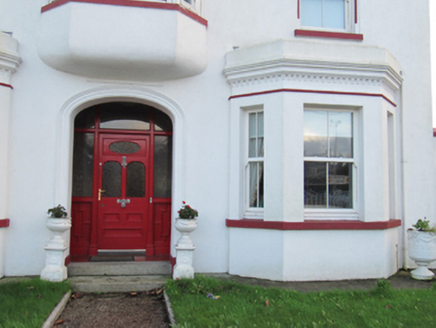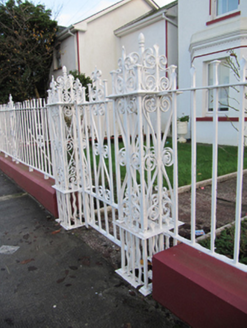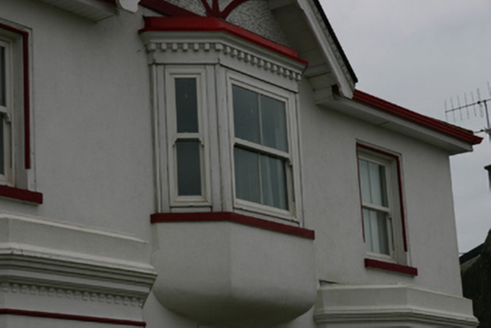Survey Data
Reg No
30337034
Rating
Regional
Categories of Special Interest
Architectural, Artistic
Original Use
House
In Use As
House
Date
1930 - 1940
Coordinates
161921, 216458
Date Recorded
18/09/2009
Date Updated
--/--/--
Description
Detached three-bay two-storey house, built c.1935, having canted bay windows to end bays of front elevation and oriel window to middle bay of first floor, and with gable over latter. Hipped slate roof, having decoratively carved timber bargeboards and finial to gable. Dentillated moulded render cornices to projecting windows. Smooth rendered walls. Square-headed window openings with moulded render surrounds, render sills and replacement uPVC sliding sash windows. Elliptical-headed opening to recessed porch, having moulded render surround, limestone steps, and carved timber panelled and glazed door having overlights and sidelights over carved timber panelled risers. Garden to front is bounded by ornate wrought-iron pedestrian gate to square-profile similar piers, flanked by smooth rendered plinth walls with matching railings.
Appraisal
With classical and Tudor infuences this ornate and fanciful house represents a more theatrical architecture than would be expected at the time of the modern movement. The gabled frontage with its finials and canted bays forms a natural eye catcher, contrasting pleasingly with other more restrained architecture of this area of the town. The front garden is embellished by the ornate boundary railings and gate.
