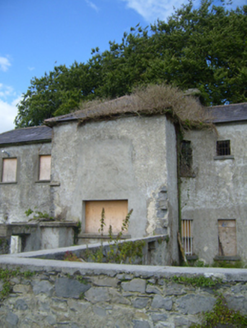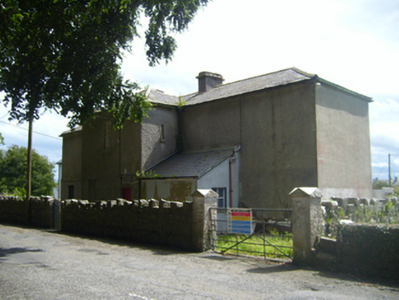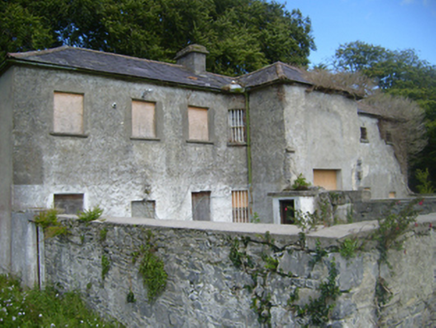Survey Data
Reg No
30338003
Rating
Regional
Categories of Special Interest
Architectural, Social
Previous Name
Eyrecourt Bridewell
Original Use
Court house
Date
1815 - 1835
Coordinates
191233, 216774
Date Recorded
05/08/2009
Date Updated
--/--/--
Description
Detached cruciform-plan seven-bay two-storey former courthouse, built c.1825, having full-height projections to front (north) and rear elevations, single-storey lean-to to north elevation and walled enclosure to rear. No longer in use. Hipped slate roof with terracotta ridge tiles, cut limestone chimneystacks and cast-iron rainwater goods. Roughcast rendered walls having render plinth course, some roughly dressed limestone visible under render. Smooth render to ground floor of front elevation, with render platband. Square-headed door opening to front projection with rendered tooled limestone block-and-start surround, overlight having cast-iron bars, and timber battened door. Square-headed recess to east end of projection, possibly formerly doorway. Square-headed opening to west end of front elevation having timber battened door. Square-headed window openings throughout with render and limestone sills. Cast-iron bars to openings to front and side elevations. Boarded-up openings to front and rear elevations. Pair of tooled limestone piers flanking single-leaf metal gate to front of building, stone wall adjoining gate. Pair of square-profile rendered piers flanking metal gate to front boundary also.
Appraisal
Although it is no longer in use, this austere building makes a strong impression in the streetscape. Its hipped roof, pair of chimneystacks and projecting bays add an element of symmetry, while the lack of fenestration facing the street makes an imposing elevation. The inclusion of tooled limestone in the chimneystacks, door surrounds and windowsills adds strong visual interest.





