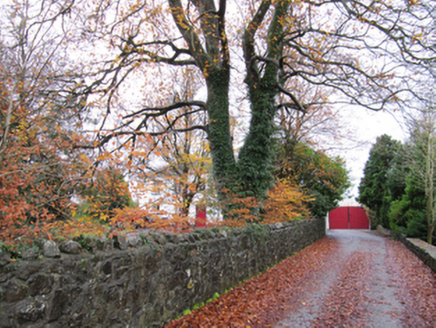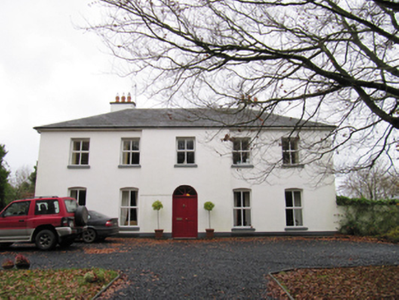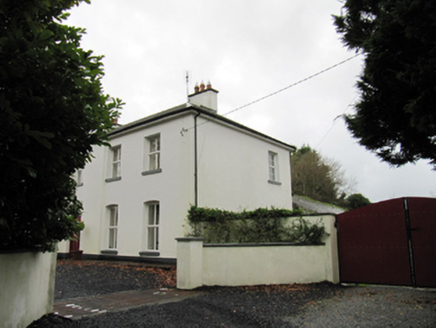Survey Data
Reg No
30338007
Rating
Regional
Categories of Special Interest
Architectural
Previous Name
Woodfield
Original Use
House
In Use As
House
Date
1840 - 1880
Coordinates
190540, 216384
Date Recorded
18/11/2009
Date Updated
--/--/--
Description
Detached five-bay two-storey house, built c.1860, having breakfront to front (east) elevation. Hipped slate roof with rendered chimneystacks to ends. Painted rendered walls with rendered plinth. Square-headed window openings to first floor and segmental to ground floor, having painted sills and replacement uPVC windows. Round-headed door opening with double-leaf timber panelled door and spoked fanlight. Outbuildings to yard to rear. Recent rendered piers and flanking walls to site entrance to north. Rubble stone boundary walls.
Appraisal
The broad elevation of this house is counterpointed by the vertical emphasis of the tall window openings. The breakfront adds interest to the front and emphasizes the central entrance. The house is set in mature grounds, contextualized by outbuildings to rear.





