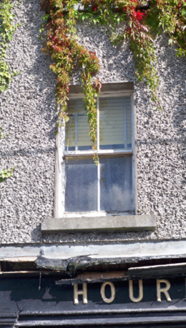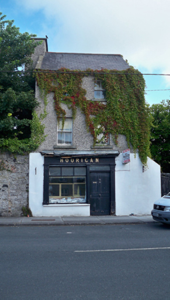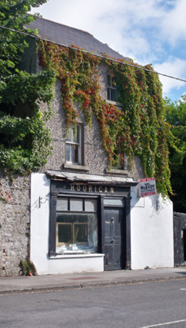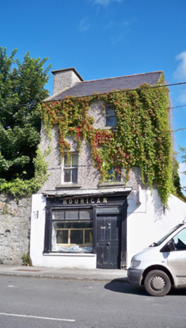Survey Data
Reg No
30338009
Rating
Regional
Categories of Special Interest
Architectural
Original Use
House
Date
1800 - 1840
Coordinates
191258, 216571
Date Recorded
05/08/2009
Date Updated
--/--/--
Description
Detached two-bay three-storey house, built c.1820, with later timber shopfront to front (south) elevation, and extension to rear with catslide roof. Pitched slate roof with clay ridge tiles and pebbledashed chimneystack. Pebble-dash to first and second floor, with smooth render to ground floor and east gable. Square-headed window openings with limestone sills and two-over-two pane timber sliding sash windows with ogee horns. Shopfront comprising fixed window and timber panelled door with overlight, flanked by Doric pilasters supporting entablature with lettered fascia and cornice.
Appraisal
This modest building is an integral part of the streetscape of Main Street. Much early fabric remains including the slate roof, timber sash windows and timber shopfront. The latter feature is particularly notable, its simple design being a fine example of a traditional retail premises and gives an insight into the work of traditional tradesmen and craftsmen in Irish towns.







