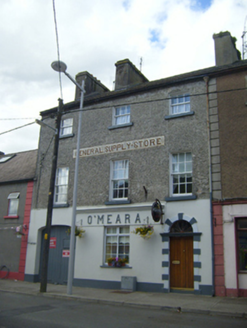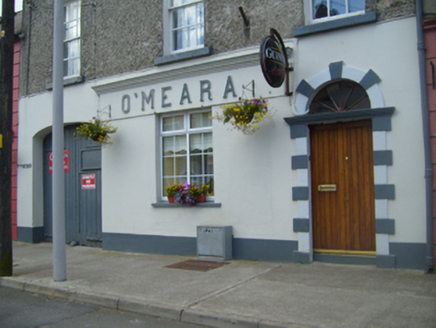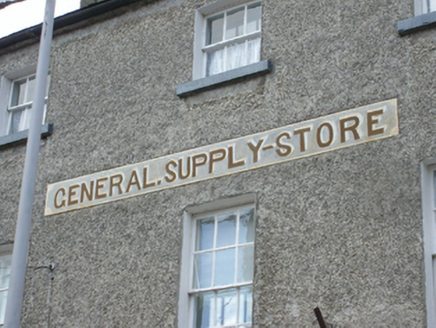Survey Data
Reg No
30338010
Rating
Regional
Categories of Special Interest
Architectural
Original Use
House
Historical Use
Public house
In Use As
House
Date
1800 - 1840
Coordinates
191307, 216584
Date Recorded
05/08/2009
Date Updated
--/--/--
Description
Terraced three-bay three-storey house, built c.1820 as one of semi-detached pair, having integral carriage arch and fascia to ground floor. Pitched slate roof with cast-iron rainwater goods and rendered chimneystacks. Pebble-dash to first and second floor of front (south) elevation, smooth render to ground floor having render plinth course. Smooth render fascia to ground floor with raised render lettering and moulded cornice overhead. Painted lettering 'General supply store' between upper floors. Square-headed window openings, that to ground floor having render sill and replacement uPVC window, those to upper floors being timber sliding sash, six-over-six panes to first floor and three-over-three panes to second floor, with painted stone sills. Red brick voussoirs and surrounds visible in areas through render. Round-headed door opening to ground floor having render block-and-start surround, threshold, and fanlight over moulded render cornice, with square-headed replacement double-leaf timber battened door. Cambered carriage arch having double-leaf timber battened doors.
Appraisal
This building has a pleasing symmetrical aspect, making an significant contribution to the streetscape. Along with its neighbour to the east, its substantial size and tooled limestone doorcase are indicative of the high social standing of its former merchant occupants. Its façade is enlivened by decorative details such as its fascia and sign-writing and the contrast between the pebble-dash and smooth render finishes. The presence of the carriage arch to the ground floor adds historical significance, as do the many indicators of its previous use as public house and general store.





