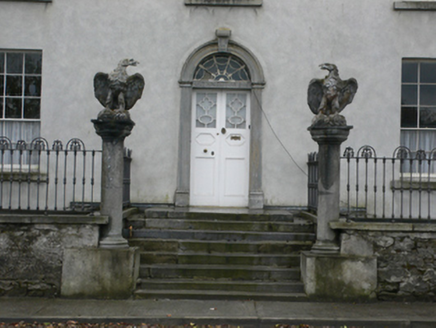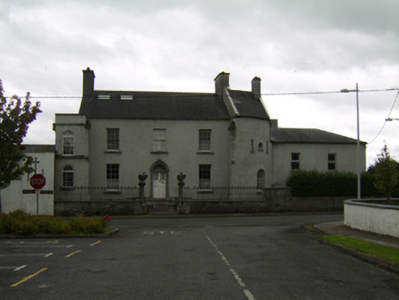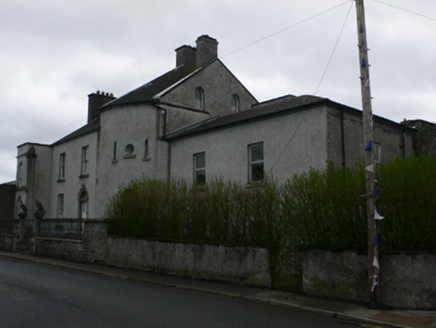Survey Data
Reg No
30338011
Rating
Regional
Categories of Special Interest
Architectural, Artistic, Historical
Original Use
House
Historical Use
Presbytery/parochial/curate's house
In Use As
House
Date
1750 - 1790
Coordinates
191398, 216596
Date Recorded
05/08/2009
Date Updated
--/--/--
Description
Detached five-bay two-storey former presbytery, built c.1770, having projecting single-bay two-storey flat-roofed projecting bay to west, full-height single-bay two-storey bowed bay to east, with two-bay single-storey extension with hipped slate roof to east of this. Now in use as house. Pitched slate roof with rendered chimneystacks, slate ridge tiles and lead flashing to copings, recent rooflights. Smooth rendered walls throughout, with pilasters to inner corners of flanking projecting bays and topped with moulded cornices and carved limestone pineapple finials. Square-headed window openings to central bays having stone sills and timber sliding sash windows, six-over-six pane to first floor and nine-over-six pane to ground floor. Round-headed window openings to side bays and to gables, having stone sills. Recent uPVC windows to west bay and one remaining timber window to bow-fronted bay having cast-iron railings to sill. Circular window opening to first floor with stone sill and timber fixed window. Rear has square-headed, round-headed and oculus windows, last having latticed glazing. Round-headed door opening with tooled limestone surround having keystone with half-glazed timber door and cobweb fanlight. Limestone steps leading to entrance door, and cast-iron railings to front elevation to rubble plinth walls with limestone copings. Carved limestone doorcase in rear wall of house is of late seventeenth-century date with moulded surround having fluted keystone and kneelers, flanked by panelled pilasters with moulded plinths and cornices and topped with carved eagles. Walled 'Spanish Garden' and outbuildings to rear, one of latter being double-height and having square-headed window openings and round-headed doorway.
Appraisal
This curious middle-sized house forms a noteworthy addition to the streetscape of Main Street, and closes the vista from Market Street. The bow-fronted entrance bay, attractive front door with cobweb fanlight and decorative cast-iron railings serve to enliven the architectural design quality. The pineapple carvings which are a recurring feature in the town add interest to the façade.





